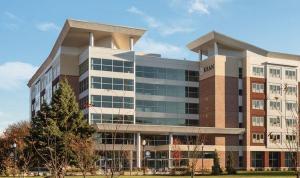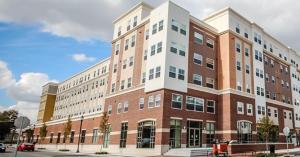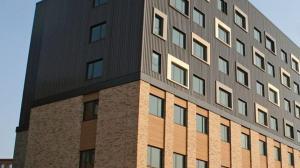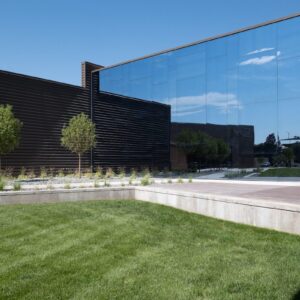Prefabricated mega wall panel systems, like StoPanel® Technology prefabricated wall panels, provide builders and architects with a superior and quick solution to many of the challenges of student housing construction. Prefabricated wall panels help ensure the projects meet their timelines and stay within budget while meeting code and safety requirements. Prefabrication also offers a long-lasting and sustainable complete building envelope system in a wide range of aesthetic choices to fit any campus’s appearance.
A Brief History of Student Housing
Before the 1900s, most college campuses did not offer student housing. It wasn’t until the 1950s and early 1960s that campuses received enough public funding to build dorms to accommodate a rapidly increasing population of college students. Typically, college dorms gave little thought to the student’s comfort, accommodating two or three students to a bedroom, and communal bathrooms and showers shared by 20 or 30 students.
In the 1980s, the competition for students intensified, prompting college administrators to improve student housing conditions. Today, the evolution of university housing design demands features that protect the students, buildings, and environment and also manage short- and long-term costs.
Increasing Demand for Student Housing
The increasing need for student housing provides the building industry with a tremendous business opportunity. A recent National Multifamily Housing Council report predicts that the student housing market will grow from 8.5 million beds in 2020 to 9.2 million by 2031 (an increase of 734,000 beds), or an average annual increase of 0.8 percent annually. In addition to adding more student housing space, universities today must also replace many outdated, unsalvageable dormitories with new resident halls.
Colleges’ or universities’ growing need for housing demands quick timelines. The projects must also stay on budget and minimize disruptions to students, staff, and visitors. Best student housing design and construction practices must also enhance sustainability, improve indoor environmental quality (IEQ), control short- and long-term costs, and offer aesthetic flexibility.
Five Benefits of Utilizing Prefab in Constructing Student Housing
The benefits of prefab construction accommodate the demands of today’s student housing: quick construction that stays within budget, sustainability, superior indoor environmental quality, and aesthetic flexibility.
1. Quickens Building Timelines
Prefabrication provides builders, architects, and university administrators with a solution to faster student housing construction timelines:
- Producing panels in quality-controlled factories allows for inspection and testing of the building envelope before panel installation.
- Manufacturers build prefabricated panels in a controlled environment, which eliminates weather or other job site conditions that can delay construction schedules.
- Finished wall panels take days or several weeks to install, not months, like conventional construction.
- Prefabrication allows contractors to quickly complete a vertical expansion of a dormitory.
2. Stay on Budget with Student Housing Projects
Construction projects represent a significant part of a university’s or college’s budget, with costs running into the millions. Therefore, educational institutions’ financial stability and success depend on building projects staying on budget:
- Contractors save money with prefabricated panels because the lightweight panels reduce job site labor, require less specialized trades, allow for fewer structural needs, and minimize the use of scaffolding.
- Prefabrication installs safely with a small crew using one central tower crane, for extremely tight project sites with limited laydown area for scaffolding.
- Prefabrication minimizes building waste and debris to save money on materials.
- Prefab wall panels typically provide a single-source warranty, to give universities and colleges added protection.
3. Contributes to Sustainable Student Housing
Sustainable student housing strives to lessen water and energy consumption, limit carbon emissions, and create long-lasting buildings – which saves money and time repairing or rebuilding. Energy-efficient, durable, prefabricated wall panels can significantly contribute to a sustainable student housing unit. In addition, builders can quickly retrofit an existing building with prefabricated wall panels as an economical, aesthetic, and energy-saving sustainable alternative to new construction.
Campus leaders, architects, and builders can obtain more guidance on sustainable practices from the U.S. Green Building Council’s (USGBC’s) Leadership in Energy and Environmental Design (LEED) rating system for sustainability.
4. Improves Indoor Environmental Quality
Fully engineered and tested prefabricated panels systems can help promote excellent indoor environmental quality (IEQ) in student housing by preventing condensation in the wall system and the growth of unhealthy and structurally damaging mildew and mold. A 2014 study by Harvard found that good IEQ qualities (air quality, overall comfort, and acoustics) can double the occupant’s cognitive function test scores.
5. Aesthetic Versatility
A well-designed, aesthetically pleasing dormitory helps attract students. It can also reduce stress and improve a student’s sense of well-being.
Prefabrication offers designers and architects with several significant aesthetic benefits:
- Prefabrication offers aesthetic flexibility, from a modern, lightweight, energy-efficient coating system to classic brick, stone, and metal.
- Prefabrication design flexibility allows architects to match the aesthetics of the campus.
StoPanel® Solutions for Student Housing
StoPanel® Technology prefabricated wall panels are the solution to many challenges to student housing construction: tight job site areas, heavy pedestrian traffic, and quick project schedules to meet student move-in dates. Lightweight, energy-efficient, durable, cost-effective prefabricated insulated wall panels require only a fraction of field personnel for a typical installation compared to field-built construction techniques. In addition, the water and air-tight panels come in a wide choice of finishes or cladding to fit the aesthetic needs of any college campus.
Kean University Union, New Jersey, USA

Owner: Kean University
General Contractor: Claremont Construction Group
Architect: Netta Architects
Building Type: New Student Housing
Construction Method: Prefabrication
Installer: Jersey Panel
Onsite Assembly Date: December 2017
Systems & Products: StoPanel® Brick ci and StoPanel® Classic ci with Stolit® Milano finish
Sto Panel Technology (link to ) affiliate Jersey Panel, met the challenges and demands of Kean University. Jersey panel quickly constructed the new dormitory with a complex design and on a limited budget by engineering, fabricating, and installing 65,000 ft2 of StoPanel® Brick ci and StoPanel® Classic ci with Stolit® Milano finish.
Design Challenge: The building’s design included multiple textures with costly metal panels. Smart Solution: Jersey Panel saved Kean University $800,000 by replacing the real metal panels with StoPanel® Classic ci panels featuring a Stolit® Milano metal panel finish
Deadline Challenge: The contract required completion of the project before the student move-in date; not meeting the deadline would lead to significant financial penalties and a lack of housing for the students. Prefabricating the panels off-site allowed Claremont Construction Group to install the panels in about five weeks, cutting months off of the on-site construction time.
Hub on Campus – West Lafayette, Indiana

Building Type: Student Housing, Apartments
System Type: Aesthetics, Prefabricated Wall Panels
Systems & Products: Stolit 1.5, StoPanel Classic ci, StoSignature Brick
Construction Type: New Prefabrication
Owner: Core Spaces
General Contractor: Shiel Sexton Company
Architect: Antunovich Associates
Fabricators and Installers: Grayhawk, LLC and Great Lakes Prefab
Great Lakes Prefab and Grayhawk, LLC designed, fabricated, and quickly installed 430 StoPanel® Classic ci panels to create the Hub on Campus. In addition, Sto met the aesthetic requirements with StoSignature® Brick and Stolit® 1.5 to replicate a corrugated metal appearance.
The building team faced several project challenges due primarily to time, space, and the number of wall penetrations walls.
- Time: the project’s completion time had to accommodate arriving students.
- Space: A tight jobsite space due to active city streets on two sides, limited laydown area, and little room for scaffolding. Fortunately, prefabricated StoPanels were safely installed with just a small crew using one central tower crane.
- Wall Penetrations: The multiple penetrations within each apartment required waterproofing. Sto waterproofed all the penetrations at the fabrication plant, ensuring the highest quality building envelope.
The Penthouses at Rowan University, Glassboro, New Jersey, USA

Building Type: Multi-Family
System Type: Aesthetics, Prefabricated Wall Panels
Systems & Products: StoPanel® Backup, StoPanel® Brick ci, StoPanel® Classic ci
Construction Type: New
Construction Method: Prefabrication
WMU Arcadia Flats Student Housing, Kalamazoo, Michigan, USA

Building Type: Six Story Student Housing/ Apartments
Construction Method: New, Prefabricated Wall Panels
Owner: Western Michigan University
General Contractor: Triangle Associates
Architect: Stantec Architecture
Installer: Centerline Prefab
On-Site Assembly Date: September 2019
Panel Type: StoPanel® Metal ci and StoPanel® Backups
Centerline Prefab worked with the project’s engineer and architect to develop panel details that met the university’s design intent for the exterior building enclosure. The building team then used a BIM to ensure the panels fit properly in their installed locations.
Time Challenge: The contract required completion of the exterior building envelope before winter, to allow builders to complete the interior work during the region’s cold temperatures and heavy snowfall.
Centerline Prefab engineered, fabricated, and installed 206 prefabricated wall panels to help meet this challenge. Centerline Prefab installed 48’ StoPanel® Metal ci panels on the upper four floors and StoPanel® Backup panels on the bottom two floors, averaging 37 minutes to install per panel, a fraction of the time needed for traditional construction methods.
Space Challenge: Buildings surrounded the new resident hall site on three sides, which created a small laydown area. Fortunately, this was not a problem for installing the prefabricated wall panels that only required a crawling hydraulic crane and a small staging area.
Why You Should Choose Sto Prefabricated Wall Panels for Constructing Student Housing
StoPanel® Technology prefabricated wall panels provide builders and architects with many benefits for student housing construction. Builders can quickly install prefabricated wall panels, even in tight spaces, to ensure that projects stay on time and within budget while meeting code and safety requirements. Prefabrication is a sustainable and long-lasting complete building envelope system that saves universities money on energy and maintenance. Furthermore, StoPanel® prefabricated wall panels come in an extensive range of aesthetic choices to fit any campus’s appearance.
Contact our helpful Sto professionals today for more on the benefits of using prefab in constructing student housing!


