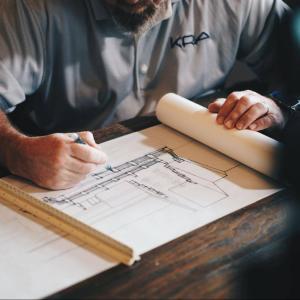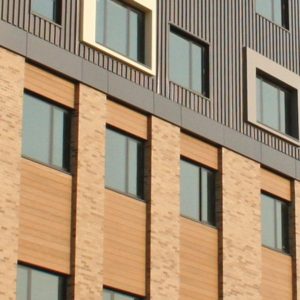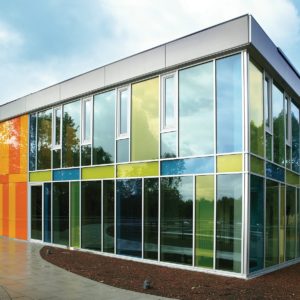The use of brick veneer (brick cladding) took off in the 1990s in response to the needs and demands to enhance a wall system’s thermal efficiency. Brick veneer wall construction created a cavity to place insulation, to eliminate thermal bridging and improve energy-efficiency.
What is a Brick Facade Wall?
Brick veneer exterior wall systems contain one non-loadbearing wythe on the exterior for aesthetic purposes. Brick facades also provide an exterior barrier for protection against elements. Specific features of a brick facade wall include:
- A structural shelf mechanically attached to the interior wythe supports the brick veneer panels.
- The structural support of the brick veneer section comes from an interior wythe made of steel, concrete, or wood that makes up the backup wall.
- The open cavity between the brick and backup walls provides space to add insulation and mortar collection devices.
- The brick veneer details must include proper flashings and weep devices to enable water to exit the cavity to the building’s exterior.
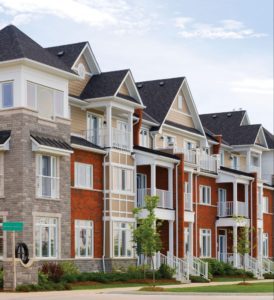
Brick Veneer vs. Solid Brick Wall Systems
The differences between solid brick and brick veneer walls results from how the builder assembles the brick in the wall system and the brick veneer details – both have an impact on the walls’ structural and thermal performance.
Up until the mid-1900s, many builders used solid brick construction. Solid brick (solid brick, double brick, or brick and block) construction uses several layers (wythes) of brick, held together by holder rows or metal ties. Both the interior and exterior wythes carry horizontal and vertical loads. It was also common to substitute the unseen inner layer with concrete or cinder blocks.
The thick, solid brick walls provide the building’s structural support. They can support a wide variety of roofing. However, solid brick construction does not provide thermal insulation, so today’s builders use it primarily for structures that do not require energy efficiency.
The Benefits of Brick Veneer Over Solid Brick Walls
Brick veneer walls offer several advantages over solid brick exterior walls:
Energy-Efficiency
The thermal properties of brick make it an ineffective insulator. Adding insulation to the veneer cavity walls significantly increases the wall’s energy efficiency compared to solid brick walls.
Water Drainage
Brick veneer cavity walls use weep systems to remove the water from behind the bricks to the exterior. Solid brick walls resist moisture infiltration by shedding bulk water at the surface and by absorbing, storing, and then releasing moisture. However, if the brick becomes saturated (due to improper detailing or lack of maintenance), the masonry will deteriorate, affecting materials in the building’s interior.
Sto Masonry Veneer Wall Systems
Sto offers several simple-to-apply solutions to achieve brick veneer wall systems: Sto Masonry Veneer Engineered Systems and StoPanel Brick ci. Builders and architects appreciate the significant advantages of Sto brick veneer systems. Our complete wall systems include air and water-resistant barriers, thermal insulation, reinforcements, and many aesthetic facade options, like brick veneer. In addition, our brick veneer walls offer a sustainable, complete wall system with fire resistance.
StoPanel Brick ci
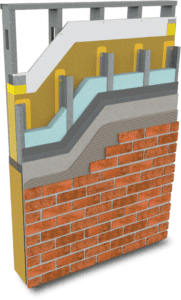
Lightweight, energy-efficient, and fire-resistant StoPanel® Brick prefabricated wall panels include gypsum sheathing, steel framing, exterior insulation, and continuous air barrier, with thin brick or masonry veneers, all at a fraction of the weight of traditional thick brick veneer. In addition, StoPanel® Brick meets or exceeds numerous building codes and sustainable standards.
StoPanel® Brick provides building code compliance for,
- 2021 IBC
- Chapter 7: Fire Resistance Rated Construction
- Chapter 16: Structural – Transverse Wind Load Resistance
- Chapter 26: Types I-IV (noncombustible) Construction, Ignition Resistance, Surface Burning Characteristics
- NFPA 285 and NFPA 268 for noncombustible construction (Types I-IV). Refer to ICC ESR 1233 and HAI Project No. 1JJB05184.001.
- 2021 IECC
- Chapter 4: Continuous Air Barrier
- 2021 IGCC
-
- Chapter 6: Energy Conservation, Efficiency and Atmospheric Quality (Section 606: Building Thermal Envelope insulation and Air Sealing) Alternative Compliance Path: ASHRAE 189.1-2009
Sustainable StoPanel® Brick complies with,
- 2021 Energy Standards Compliance ASHRAE 90.1 Section 5: Continuous Air Barrier
- Green Building Standards Compliance ASHRAE 189.1 – 2009 Normative Appendix B: Continuous Air Barrier
- LEED Eligibility Eligible contributing towards credits in the following NC (New Construction) categories: Energy and Atmosphere (EA) Materials and Resources (MR) Innovation in Design (ID)
StoPanel Brick ci Project
Lightweight, energy-efficient StoPanel® Brick ci provides a complete prefabricated exterior wall panel with a continuous air and water-resistant barrier and exterior insulation with a veneer, like a thin brick.
Westwood Storage, Westwood, New Jersey.
Sto Products: StoPanel® Classic ci, StoPanel® Brick ci
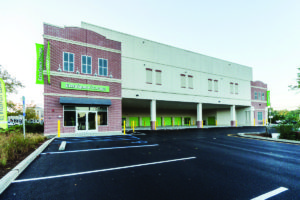
Owner: The Hampshire Companies
General Contractor: Hollister Construction
Architect: SNS Architects & Engineers
PC Engineer: SNS Architects & Engineers
Contractors installed prefabricated StoPanels quickly and efficiently, despite the tight working conditions of this job site. In addition, architects accomplished the building’s complex finish design goals, including multiple textures, with a combination of two different StoPanel® systems: StoPanel® Classic ci and StoPanel® Brick ci.
StoTherm® ci MVES Brick Veneer

Fully tested, code-compliate StoTherm ci MVES offers an engineered insulating wall system with Adhered Masonry Veneer (AMV) – thin brick, ceramic tile, and cultured and natural stone. It incorporates continuous exterior insulation and air and water-resistant barrier with Sto high-strength masonry veneer adhesive to provide superior air and weather tightness with outstanding thermal performance and durability.
StoTherm® ci MVES creates energy-efficient, air- and water-resistant, and aesthetically pleasing commercial and residential or commercial walls, ideal for the climate extremes of North America. In addition, it offers an endless blend of color, texture, profiles, and effects to create customizable finished surfaces, including brick, applicable to any Sto wall system.
Sto Offers the Best Brick Veneer Systems
Lightweight, Sto brick veneer systems ( Sto Masonry Veneer Engineered Systems and StoPanel Brick ci.) provide architects and contractors with a single-source system that offers many brick patterns and colors for mortar and finished layers – perfect for retrofitting and new construction. In addition, our complete brick veneer systems contribute towards energy-efficient, moisture and fire-resistant, safe, and healthy buildings and homes.
Don’t hesitate to contact the Sto professionals today for more on brick veneer wall systems.
