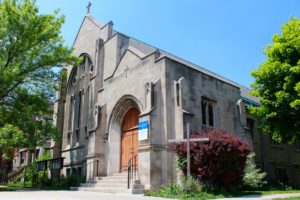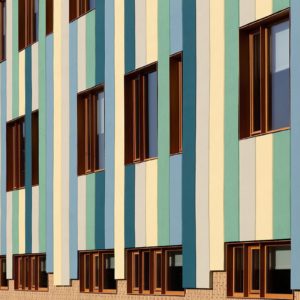Adaptive reuse architecture (adaptive reuse buildings) offers communities a way to breathe new life into old, abandoned structures by converting them into usable and needed spaces, like low-income housing, community centers, or mixed-use venues.
Adaptive reuse architecture projects can cost 16 percent less and take 18 percent less time than new construction. In addition, sustainable adaptive reuse can help protect the environment and improve a building’s performance and resale value.
Sustainable adaptive reuse often needs only minor modifications to upgrade to modern building codes and requirements. For instance, Sto offers an innovative solution to the building facade of historic adaptive reuse – the A.R.T. of reStore® – aesthetics, repair, and transformation. The A.R.T. of reStore® provides all the materials and services needed to repair, preserve, and maintain an old or historic facade, in order to prepare it for its new purpose.
Types of Applications for Adaptive Reuse in Architecture
Adaptive reuse is a term that refers to adapting an existing structure for a new use or purpose. The type of adaptive reuse depends on the level of remodeling, replacement, and overall changes to the original structure.
Adaptive Reuse Historic Preservation
Historic preservation allows for using new, efficient architectural materials to meet current building codes while still paying homage to the structure’s history. This approach improves a building’s performance while reducing its carbon footprint. Historic preservation strives to sustain a building’s existing form, integrity, and materials, without exterior additions.
Adaptive Reuse Renovation
Renovation typically involves repairing and refinishing a building while preserving the building’s original purpose.
Adaptive Reuse Integration
Adaptive reuse integration involves preserving the original structure by enclosing it inside a new building.
Adaptive Reuse Facadism
Facadism preserves a building’s facade while demolishing and modernizing the rest of the building. Facadectomy preserves the curb view of the community’s historic footprint.
Adaptive Reuse Infrastructure
Most adaptive reuse focuses on buildings, however some innovative adaptive reuse projects transform outdated or unused infrastructures into needed space for housing, office space, community centers, and more.
The Benefits of Adaptive Reuse Projects
Adaptive reuse offers financial and cultural advantages by lowering construction costs, enhancing the community’s ambiance, and protecting the environment:
- Adaptive reuse of old buildings lowers construction costs by reducing the need for building materials and labor – vital due to skyrocketing material costs and labor shortages.
- Reuse architecture can take less time than new construction, saving money and allowing a business to occupy the building sooner, generating earnings.
- Reusing old buildings reduces expensive demolition costs and waste.
- Federal historic tax credits and local tax incentives for historic adaptive reuse ease budget concerns for builders. Reuse of historic buildings examples include lighthouses, churches, mills, banks, court houses, etc.
- Adaptive reuse of historic buildings helps maintain a community’s cultural heritage, by protecting them from decay and demolition.
- Sustainable adaptive reuse protects the environment by:
- Lowering energy demand and carbon emissions
- Reducing urbanization (urban sprawl). Urban sprawl produces air pollution and increases infrastructure costs.
- Lessening landfill waste. The EPA estimates that the U.S. generated 600 million tons of C&D debris in 2018.
- Adaptive reuse before and after the restoration can help revitalize a neighborhood, and improve its real estate value.
- Commercial developers can financially benefit significantly from the popularity of the reuse of historic buildings for resale shops, restaurants, apartments, office space, and more.
Adaptive Reuse Examples
The reuse of buildings helps builders lessen the challenges of material and labor shortages. It can also significantly contribute to solving society’s significant problems: climate change and the housing crisis. Read on for adaptive reuse architecture examples:
Adaptive Reuse of Industrial Buildings
Developers can use industrial reuse architecture for many purposes, including office space.
Wonder Bread Factory, Washington D.C.
Adaptive Reuse Before and After

After 80 years, the iconic Wonder Bread factory in Washington D.C. closed its doors in the early 1980s, and remained dormant for 20 years.
Fortunately, a developer recognized the benefits of the reuse of industrial buildings and converted the old building into a loft-style, four-story office building while retaining the bakery’s original signage and style.
Adaptive Reuse of School Buildings

Adaptive reuse of a 1920s vintage school in Massachusetts, combined with complementary new structures to create a 105,000-square-foot apartment complex featuring 75 affordable and market-rate residences. In addition, the remodeled structure combined historic preservation and sustainable design, resulting in energy savings of 35 percent compared to homes built to the current code. The historic nature of the building, along with its energy-efficient design, low-VOC finishes, and other green design features, tremendously increased the popularity of this property.
Church Adaptive Reuse Projects
Over the past ten years in the U.S., about 75 to 150 churches per week have closed due to rising building costs and a decline in attendance.
An empty building can pose a security problem and also decrease the surrounding property’s value. Adaptive reuse church provides a solution to this (predicted) growing problem by converting the empty churches into low-income housing, luxury condominiums, mixed-use venues, etc.

Developers converted this historic 110-year-old, Episcopal church in Chicago into nine-residential units, to preserve the historic architecture and save the beautiful stained glass windows.
Parking Garage Adaptive Reuse
Converting a parking garage into a space that people occupy requires changing the structural and facade design. For instance, the structural load on a parking garage is about half the load needed to support an occupied space, like housing or office space.

The five-level Knightley’s Parking Garage in Wichita, Kansas, opened in 1950 and closed in 2009, leaving the deteriorating garage empty and neglected. Recently, Kansas developers converted the old concrete structure into 44 affordable one-bedroom, 700 ft2 apartments, each with a covered terrace.
STO’s Complete Approach to Adaptive Reuse in Architecture
Sto’s ART of reStore® provides all the materials and services needed to maintain and restore your building’s exterior, and preserve its cultural face while improving the building’s safety, energy efficacy, and occupant comfort level.
The four levels of reStore include maintenance and dirt and mildew removal – basically a complete facade restoration with all the support and products you need.
- Clean and Recoat: A basic program to remove mildew, mold, and dirt while updating the facade’s color.
- Repair and Refinish: A program to repair minor damage to stucco or EIFS exteriors before it becomes a severe problem.
- Overclad: An economical program to fix moisture intrusion problems and improve the facade’s energy efficiency and aesthetic appeal.
- Remove and Reclad: New cladding provides a more efficient solution if the exterior walls have deteriorated beyond repair.
Sto’s Comprehensive Repair Guide
Sto’s Comprehensive Repair Guide addresses 30 common problems that affect concrete, EIFS, masonry, and stucco with detailed illustrated solutions. Click here to download a digital copy of Sto’s Repair Guide (the only one in the industry.
Sto’s Vast Aesthetic Options
Sto provides the aesthetic flexibility to reproduce historic facades, including stone, brick, concrete, and more, with total design freedom in endless color and texture finishes, coatings, and materials.
In addition, our Sto Studio service can help apply adaptive reuse architecture to restore a deserted or historic building facade with a sustainable, high-performing, attractive, fully-engineered cladding system.
Sto Studio
Sto Studio will assist your architectural design process to ensure that your adaptive reuse projects attain their maximum potential. We work to produce a complete facade concept, including color and material options. In addition, when required, we can help preserve the original character and aesthetics of the building. We can generate a series of color renderings to best determine the most acceptable facade to maintain the cultural integrity of your building or infrastructure.
How Sto Can Help with Your Adaptive Reuse in Architecture Project
Sto’s A.R.T. of reStore® offers an extensive line of products to help repair, preserve, and maintain old or historic facades for adaptive reuse of buildings and infrastructures.
Furthermore, our vast selection of color and texture finishes, coatings, and materials provides architects with complete design freedom.
Contact Sto to learn more about how you can apply adaptive reuse architecture to effectively restore and reuse deserted or historic buildings.


