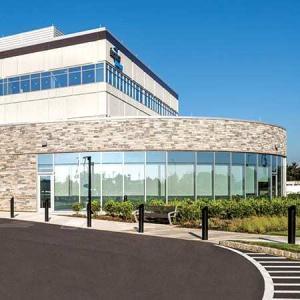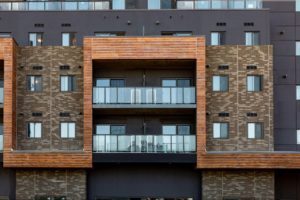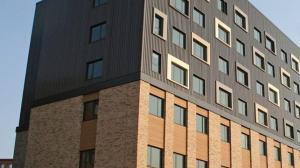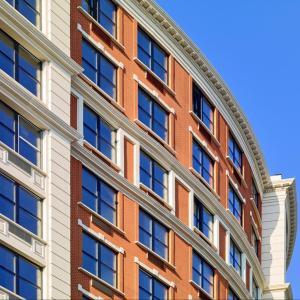Modular facade panels, like StoPanel® Technology modular panels for building, provide architects and builders with a superior (and fast) solution to many construction challenges. Modular facade panels help ensure a construction project meets its timelines and stays within budget while also meeting safety and code requirements.
Modular facade panels for buildings also offer a sustainable and long-lasting complete building envelope system in an expansive range of aesthetic choices to fit any design requirements of hospitals, office buildings, universities, houses, and more.
Inspira Medical Center, Vineland, NJ, Jersey, USA

Panel Type: StoPanel®: StoPanel® Metal ci, Classic NExT ci, StoPanel® Brick ci using Stone Veneer
General Contractor: Skanska
Architect: Array Architects
Prime Building Envelope Contractor: Jersey Panel
Jersey Panel, Array Architects, and Inspira Health Network worked together through all phases of the building project to address the aesthetic and construction challenges in the vertical expansion (two floors) of the Inspira Medical Center.
The building team chose prefabricated, energy-efficient, lightweight, and durable Sto Panel Technology® prefabricated wall panels. Jersey Panel engineered, fabricated, shipped, and installed 121,000 ft2 of modular facade panels in the expansion of the Inspira Medical Center. They combined flat and radiused panels, a microtextured self-cleaning finish, and a thin stone veneer to produce its dynamic appearance.
Six Benefits of Utilizing Modular Facade Panels
Modular panels offer building owners, architects, and contractors with significant advantages that improve aesthetics, risk management, save time and money, and enhance sustainability and indoor environmental quality.
1. Aesthetic Versatility
An aesthetically pleasing, well-designed building helps attract customers and clients. It can also improve the structure’s resale value. Modular facade panels provide several significant aesthetic benefits:
- Offers aesthetic flexibility, from modern, lightweight finish systems to classic metal, brick, wood and stone
- Allows architects to match the aesthetics and architecture of nearby buildings
2. Improves Risk Management
Modular panels improve construction risk management by:
- Lessening financial risk by streamlining the installation and design process
- Limiting workers’ occupational risk of injury
- Expediting the building process and avoiding the contractual risks of not completing the job on time
3. Hastens Building Timelines
Modular facade panels provide architects, builders, and developers with a solution to easily meet construction timelines:
- Manufacturers construct prefabricated panels in a controlled environment, which eliminates job site conditions or weather that can delay construction schedules
- Prefabrication allows contractors to complete a vertical expansion quickly
- Panels are manufactured in temperature-controlled factories allowing for a higher level of quality control
- Finished wall panels take days or weeks to install, not months, like traditional construction
4. Stay on Budget with Modular Facade Panels
Building projects represent a significant part of an institution or commercial business’s expenses, with costs running into the millions. Therefore, their financial stability and success significantly depend on building projects staying on budget:
- Panels install safely with a small crew using one central tower crane, for tight project sites with limited area for scaffolding.
- Builders save money because the lightweight panels lessen job site labor, require less specialized trades, minimize scaffolding use, and allow for fewer structural needs.
- Panels limit building waste and debris which saves money on materials.
- Panels typically provide a single-source warranty to give building owners added protection.
5. Contributes to Sustainable Construction
Sustainable construction strives to reduce water and energy consumption, limit carbon emissions, and create durable hospitals, schools, banks, homes, etc. – which saves time and money in repairing or rebuilding. A contractor can quickly retrofit an existing building with modular facade panels as an economical, aesthetic-pleasing, and energy-saving sustainable alternative to new construction.
Building owners, builders, and architects can obtain more guidance on sustainable practices from the Environmental Design (LEED) rating system for sustainability and the USGBC’s (U.S. Green Building Council ) Leadership in Energy.
6. Enhances Indoor Environmental Quality
Fully-engineered and tested modular facade panel systems can help promote superior indoor environmental quality by preventing condensation in the wall assembly and the growth of structurally damaging and unhealthy mildew and mold. In addition, a 2014 study by Harvard found that good IEQ qualities (comfort, air quality, and acoustics) can significantly increase the occupant’s cognitive function test scores.
B-Line Condominiums in Toronto, Canada

Sto Products: StoPanel Classic NExT ci featuring StoCast Wood, StoCast Brick, StoSignature® Stone, and StoColor® Acryl Plus
General Contractor: Skyrise Prefab Building Solutions
Architect: John Romanov | Romanov and Romanov Architects
Architects choose Sto Products to build this attractive B-Line condominium development. Sto Panel Technology offered a solution to building in a tight job and meeting the developer’s demands for continuous insulation, complex design, and multiple finishes.
StoPanel® Solutions for Modern Modular Construction
Lightweight, energy-efficient, durable, cost-effective StoPanel® Technology prefabricated wall panels require a fraction of the field crew for an installation compared to field-built construction methods. In addition, the air and water-tight panels come in expansive options of finishes to fit the aesthetic needs of any building project.
WMU Arcadia Flats Student Housing, Kalamazoo, Michigan, USA

Panel Type: StoPanel® Metal ci and Sto Backup Panels
Owner: Western Michigan University
General Contractor: Triangle Associates
Architect: Stantec Architecture
Installer: Centerline Prefab
Centerline Prefab worked with the project’s architect, engineer, and architect to develop panel details that met the university’s design needs for the exterior building enclosure. The building team then utilized a BIM to ensure the panels fit properly in their installed locations.
Contact our helpful Sto professionals today for more on the benefits of using modular face panels.


