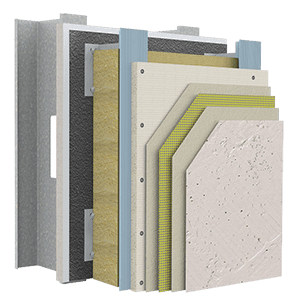StoVentec Render

Drained and back-ventilated rainscreen wall system with a Sto textured finish or StoCast finish
Additional System Characteristics
Allowable Deflection: L/360 ci Material: Mineral wool Available ci R-value max R58 Typical wall thickness at minimum R-Value 2 5/16 " (R0) Typical wall thickness at maximum R-Value 15" (R58) Construction Type I, II, III, IV, V Code Reports CR Intertek CCRR 0454, CR Intertek CWP 30-01, ICC ESR 1233 System NFPA 285 and Fire Resistance Compliance Max 13.5" mineral wool Approximate weight 8 - 10 lbs/sf Service life, years >50 Sustainability Available EPDs Air and Moisture Barrier System StoGuard vapor permeable or impermeable system Defined drainage plane Yes Height Restrictions Fortification Layer: Fireblocking Available with Sto Fireblocking Cost $$$$
System Documents
System BulletinStoVentec Render 9000RSpecificationsStoVentec Render 9000R DOC
StoVentec Render 9000R PDFBrochuresStoVentec RenderDetailsStoVentec Render 90.R.xx Design Guide and Detail BookletCode & Test ReportsIntertek Building Code CCRR-0454 StoVentec Render and MVF
CR Intertek CWP 30-01 StoVentec Render
StoVentec Thermal Analysis
StoVentec Render and MVF NOA
StoVentec Statement of Testing TS-9000BIM ObjectsStoVentec Render - BIM Object