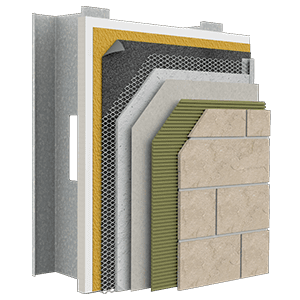StoPowerwall MVES

Uninsulated stucco wall with a masonry veneer surface that does not incorporate a defined drainage plane. Verify conformance with local building code requirements.
Additional System Characteristics
Allowable Deflection: L/360 ci Material: none Available ci R-value R0 Typical wall thickness at minimum R-Value 1.75" - 3.75", depending on exterior veneer Typical wall thickness at maximum R-Value 1.75" - 3.75", depending on exterior veneer Construction Type I, II, III, IV, V Code Reports IAPMO ER 382, ICC ESR 1233, ICC ESR 2323 System NFPA 285 and Fire Resistance Compliance Yes Approximate weight 15 - 30 psf (depending on weight of exterior veneer) Service life, years >50 Sustainability Air and Moisture Barrier System StoGuard vapor permeable or impermeable system Defined drainage plane Yes Height Restrictions 72ft for tile and thin brick and 30ft for manufactured stone or thin natural stone Fortification Layer: Fireblocking Cost $$$
System Documents
System BulletinStoPowerwall MVES 6650SpecificationsStoPowerwall MVES 6650 DOC
StoPowerwall MVES 6650 PDFBrochuresSto Powerwall Family Brochure
Sto Masonry Veneer Engineered SystemsDetailsStoPowerwall 66s.xx Detail BookletCode & Test ReportsNFPA 285 Wall System Compliance Directory