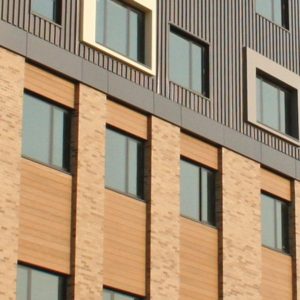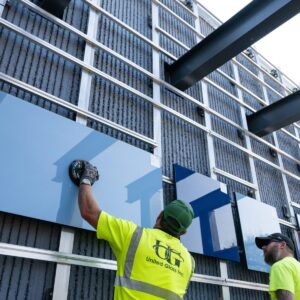Insulated facade cladding reduces a building’s heating and cooling loads, protects the environment, saves money, and makes your building more comfortable. Building professionals typically choose between two types of insulated facade cladding: insulated metal wall panels (IMPs) and exterior insulation and finish systems (EIFS).
Insulated Metal Wall Panels
Manufacturers make insulated metal panels (MIPs) from copper, aluminum, steel, or zinc. IMPs provide several benefits, including durability, fire resistance (according to NFPA 285 and ASTM E119), and design versatility. However, IMPs are costly, especially those made of copper and zinc. In addition, steel and aluminum IMPs may degrade over time due to corrosion.
Exterior Insulation and Finish Systems
EIFS wraps a building with continuous insulation (R-value between 4 and 5.6 per inch), which lessens thermal bridging, improves air and moisture infiltration, and lowers energy consumption. In addition, EIFS complies with NFPA 285 (referenced in 2021 IBC Section 1403.5) and all other major fire-resistant tests that are required by building codes to limit fire spread horizontally and vertically.
Components of EIFS
EIFS cladding includes several layers over the exterior sheathing that creates superior insulation and moisture protection compared to IMPs. The components (layers) of EIFS typically include:
A water-resistive barrier over the substrate that prevents moisture from infiltrating the wall system
Dual purpose ribbons of adhesive that also provide drainage capability for any moisture
An insulation layer of expanded polystyrene (EPS), mineral wool, graphite polystyrene (GPS) or extruded polystyrene (XPS)
A layer of fiberglass mesh embedded in the base coat that protects against cracks due to thermal expansion, freeze/thaw cycles, and shifting foundations and adds additional durability
A base coat in the glass-fiber reinforcing mesh that is applied on top of the insulation
A finishing coat that gives the exterior surface color, texture, and protection
Structural and Aesthetic Advantages of EIFS
EIFS insulation cladding’s structural and aesthetic appeal makes it a superior choice for new and retrofitted construction. In addition, builders can apply these multilayered cladding systems to wood, concrete, or steel substrates in any climate.
Specific design and structural benefits include:
- Energy-efficient EIFS with drainage and CI meet the mandates of ASHRAE 90.1.
- EIFS resists flames spreading within the combustible component/core of panels from one story to the next. EIFS also limits the lateral spreading of flames from the compartment fire origin to adjacent spaces (NFPA 285).
- Fire-resistant, passes building code requirements for ignitability (NFPA 268) and fire resistance (ASTM E119).
- Low-maintenance EIFS resists structurally unhealthy and damaging mold.
- Aesthetically versatile, EIFS can mimic brick, wood, granite, stone or concrete. There are also EIFS systems for use with thin brick, natural stone, ceramic tile, or cultured stone.
Achieving Energy Efficiency and Comfort with StoTherm® ci Cladding Wall Systems Drainable EIFS
StoTherm® ci Wall Systems Drainable EIFS offers an innovative approach to EIFS technology with drainage that helps to stop moisture accumulation within the wall cavity. The straightforward application of durable StoTherm® ci Wall Systems Drainable EIFS provides excellent energy efficiency, condensation prevention, design flexibility, and impact and fire resistance.
Durability
Durable StoTherm® ci EIFS will last a structure’s lifetime, with proper maintenance. In addition, you can repair EIFS with the help of an experienced EIFS professional. For information on repairing EIFS, refer to the StoTherm® EIFS Reference Guide or contact one of our qualified representatives at 1-800-221-2397.
Energy-Efficiency
All EIFS have ci, which lowers energy use, saves money, and satisfies today’s energy codes and customer demands.
Condensation Resistance
EIFS insulation thickness helps prevent the interior air from reaching the dew point (the temperature when water vapor turns to water) to limit, if not eliminate, condensation within the wall system.
Fully-adhered, StoGuard® fluid-applied air and water-resistive barrier’s seamless monolithic exterior wall air and moisture barrier protects against moisture intrusion and unwanted air movement – ideal for all types of construction.
Impact Resistance
The use of high-impact mesh for EIFS installations can add additional impact resistance. EIFS systems meeting the stringent Miami-Dade Notice of Acceptance (NOA) are also available for use in areas where there is risk for tropical storms and hurricanes.
Fire Resistance
Fire-resistant EIFS passes the mandated building code tests for ignitability (NFPA 268), fire resistance (ASTM E119), and intermediate multi-story fire test (NFPA 285). Click here or contact one of our qualified representatives at 1-800-221-2397 for more on NFPA 285 testing of Sto cladding systems.
Quality Sealants
Preventing water intrusion into the wall assembly must include the use of quality sealants, like StoSeal STPE Sealant (link to: https://www.stocorp.com/stoseal-stpe-sealant/) in the following areas:
- Perimeter weather seal around windows, doors, scuppers, and other through wall penetrations
- Perimeter weather seal around fixture attachments
- Deflection joint sealant at floor lines
- Thermal expansion and contraction joints
- Control joints
- Panel-to-Panel joints between precast, metal frame, and other prefabricated wall construction
- Bedding sealant for flashing, flanged windows, and similar applications
- Air seal at interior or exterior joints and seams for air barrier continuity
Design Flexibility
EIFS allows you to customize the cladding’s aesthetic to fit your project’s design needs.
StoTherm® ci Systems advanced integrated wall systems combine protective and aesthetic components into a superior wall insulation cladding.
The system’s high-performance features include the following elements:
StoTherm® ci cladding systems combine air and water-resistive barriers, CI, drainage, textured finishes, and coatings to create sustainable, high-performance wall cladding. The durable and attractive system maximizes curb appeal and saves money by reducing energy bills.
Sto’s architectural coatings offer all the features of high-quality EIFS paints; excellent protection against fading, mildew, mold, crack bridging, self-cleaning properties, low VOC, and vapor permeability. The coatings come in an assortment of textures and sheens. We can also tint them in various colors to fit all of your exterior design requirements.
Sto’s high-performance finishes provide designers and architects with an expansive selection of color and texture options, including brick and wood. Sto manufactures durable finishes to the highest standards in order to resist dirt and water and protect your building and home while also creating attractive curb appeal
Drainable EIFS – StoTherm® ci Wall Systems
Sto offers eight drainable, continuous insulation EIFS StoTherm® ci Systems, including four StoTherm® ci Hurricane Impact Systems:
1. StoTherm® ci
Lightweight StoTherm® ci combines StoTherm® and the StoGuard® waterproof air barrier to improve energy efficiency, protect against moisture infiltration, and create comfort in your building.
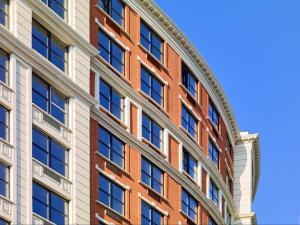
Multi-story residential complex utilized StoTherm® ci with StoSignature™ Stone & StoSignature™ Brick
2. StoTherm® ci XPS
High-performing and durable StoTherm® ci XPS incorporates high R-value extruded polystyrene insulation into the wall system and the StoGuard® fluid-applied moisture and air barrier to create water and air-resistant walls for enhanced thermal efficiency and comfort.
3. StoTherm® ci MVES
The StoTherm® ci MVES(masonry veneer engineered system) utilizes masonry veneer, natural stone, ceramic tile, or manufactured stone as the facade finish. It also meets applicable building code requirements.
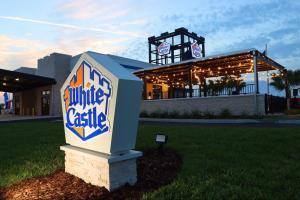
Retail store utilized StoTherm ci MVES
4. StoTherm® ci Mineral
The StoTherm® ci Mineral system includes a non-combustible, mineral wool exterior insulation and continuous moisture and air barrier with Sto’s high-performance finish to produce an advanced insulation cladding system.
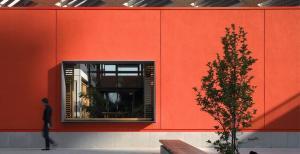
This medical building utilized StoTherm Mineral
5. StoTherm® ci HI-PLY
StoTherm® ci HI-PLY, is a high-performing exterior wall cladding system that combines CI with a seamless air and moisture barrier and innovative drainage capabilities over CDX exterior plywood sheathing. In addition, StoTherm® ci HI-PLY’s engineering also meets the testing requirements for small and large missile impacts.
6. StoTherm® ci HI-CM 180
Energy-efficient and hurricane-resistant StoTherm® ci HI-CM 180 CI wall cladding integrates StoTherm® insulated cladding, StoGuard® waterproof air barrier, and drainage capabilities. In addition, StoTherm® ci HI-CM 180’s engineering meets the testing requirements for small and large missile impacts.
7. StoTherm® ci 1177-LM
StoTherm® ci 1177-LM exterior wall cladding systems offer a seamless air and moisture barrier with CI, advanced drainage capabilities, and Sto Armor Mat XX Mesh for added impact and reinforcement resistance over glass mat gypsum sheathing. In addition, the engineering of StoTherm® ci 1177-LM meets the testing requirements for small and large-impact performance on 16-gauge steel studs with gypsum sheathing.
8. StoTherm® ci 1177-SM
StoTherm® ci 1177-SM exterior wall cladding assemblies combine seamless air and moisture barrier with innovative drainage capabilities over glass mat gypsum sheathing. The engineering of StoTherm® ci 1177-SM meets the testing requirements for small missile impacts.
Key to Energy Efficiency and Comfort in Your Building – StoTherm® ci EIFS Systems
Utilizing StoTherm® ci cladding systems is the key to energy efficiency and comfort in your building. StoTherm® ci cladding systems combine continuous insulation, air and water-resistive barrier, drainage, and various textured finishes to create attractive, energy-efficient wall cladding that saves money and ensures a comfortable indoor environment. The durable system also maintains its maximum curb appeal, which preserves its resale value.
Sto offers architects various Continuing Education classes with additional information about designing with Sto’s envelope systems. Click here to see the full list of available courses, online courses, and the schedule for upcoming courses.
Contact one of our experienced representatives today or at 1-800-221-2397 to learn more about achieving energy efficiency and comfort with EIFS in your building.

