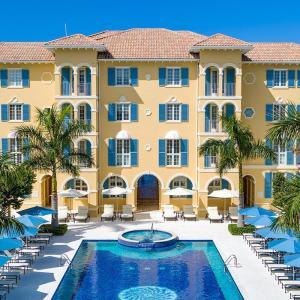Modern exterior insulation and finish systems (EIFS with drainage) offers architects and designers the extensive design freedom to meet most building owners’ aesthetic needs for new construction and renovations while also serving as an energy-efficient building envelope solution.
Drainable EIFS includes an air and water-resistive barrier and a drainage plane that allows incidental moisture to exit the wall assembly. The drainage cavity is achieved by applying vertical ribbons of adhesive that adheres the insulation to the air and water-resistive barrier, providing an effective exit path for any incidental moisture that penetrates the wall assembly (ASTM E2273).
Not only can EIFS achieve most of the desired aesthetic styles, including brick, wood, stone, granite, stucco, metal and concrete. EIFS also allows for multiple finish options with the compatibility challenges associated with combining different building materials on a facade. Creating and accommodating different sizes, shapes, angles and configurations is another facet of the design flexibility that EIFS offers.
In addition to the cost of the EIFS itself, the lightweight nature of EIFS compared to heavyweight cladding like brick, precast, etc. can also reduce structural requirements, providing additional cost savings for the project.
EIFS systems offer a variety of insulation options – including GPS (graphite-enhanced, expanded polystyrene), mineral wool, EPS (expanded polystyrene), and XPS (extruded polystyrene) to create a high-performing, energy-efficient cladding.
Design of EIFS with Drainage
Unlike original EIFS, modern EIFS with drainage is not a barrier system. EIFS with drainage includes a sustainable cladding assembly with an air and water-resistive barrier, drainage-utilizing adhesive applied in vertical ribbons to create channels that allow for water drainage – and continuous insulation that lessens thermal loads on the building’s exterior wall and contributes towards current energy code goals and compliance. Durable EIFS also complies with NFPA 285 (referenced in 2021 IBC Section 1403.5) to limit vertical and horizontal fire spread.
EIFS Design Freedom with Sto Corp Products, Services, and Tools
Sto Corp. offers endless aesthetic options for drainable EIFS building enclosures. In addition, our Sto Studio professional services and tools (StoInspire, Sto Color, Aesthetic+Product Selector, and Finish Selector Tool) can assist you with facade materials, colors, and texture options to create attractive, high-performing, sustainable, and fully engineered cladding systems.
Submit your project today, and let’s start working towards achieving your aesthetic visions and performance goals for your new construction or renovation project.
StoTherm® ci EIFS Wall Systems
StoTherm® ci EIFS cladding systems combine continuous insulation, and air- and water-resistant barriers to create sustainable, high-performance wall claddings that include drainage. The systems offer many colors and textured finishes, including brick, concrete, wood, traditional plaster, and stone, to achieve attractive and unique facades. Sto EIFS systems also offer a variety of insulation depending on the requirements for a specific project including: GPS, mineral wool, EPS, and XPS. Durable and energy-efficient StoTherm® ci EIFS sustains maximum curb appeal and saves money through lower energy, maintenance, and repair bills. For decades, architects and builders have used Sto products worldwide to achieve their aesthetic visions for new construction. The Sto Wall Selector Tool can walk users through the decision process to determine the best EIFS system to meet their needs.
StoTherm ci GPS
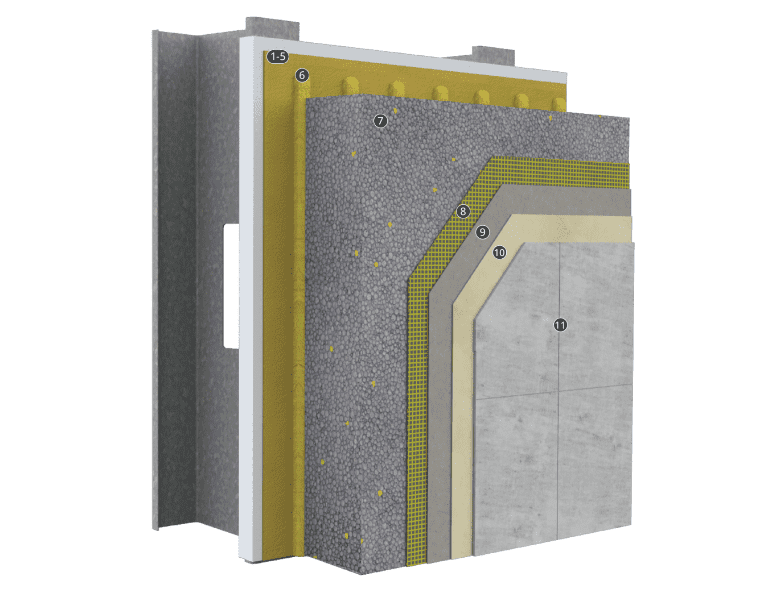
- Structural Wall Assembly
- Air and Water-Resistive Barrier – Wall Membrane: Sto Gold Coat®
- StoGuard® Detail Component – Sheathing Joints and Corners, Flashing and Rough Opening Protection, Penetrations: Sto RapidGuard®
- StoGuard® Detail Component – Static Joints and Seams: Sto RapidGuard®
- StoGuard® Detail Component – Dynamic Joints: StoGuard® Conformable Membrane
- Adhesive: Sto TurboStick
- Insulation: Sto GPS Board
- Mesh: Sto Mesh
- Basecoat: Sto BTS® Plus
- Primer: StoPrime® Sand
- StoTherm® ci Finish Options: StoTherm® Finish Selector
EIFS Creates Magnificent Curves and Colors

The Center of Hope Hill Country Community Clinic of Redding, CA, chose a StoTherm ci EIFS system due to its lightweight nature and the ability to design straight and curved walls. In addition, the architect utilized Sto’s tools to integrate their color palettes into his design software, which allowed him to create an accurate color representation of the finished structure.
The clinic and architect were also impressed with Sto’s easy installation and sustainability features, including:
- Durability: Long-lasting exterior enclosure resists damage from hot and cold temperatures, moisture, wind, and other external forces.
- Energy-Efficiency: The continuous insulation of the EIFS system creates an energy-efficient building enclosure in a climate that experiences very warm summers and cool, wet winters.
Create Multiple Aesthetics with EIFS

Sto Products: StoTherm®ci, StoCast Wood, Sto® Essence Finish
Architect: Klingner & Associates, P.C.
Applicator: Burgener Plastering, Inc.
Contractor: Hein Construction Co.
For crafting the new River Bend Food Bank, priority number one was taking the previously uninsulated block building and turning it into a high-performing, sustainable structure. The north and east facades featured brick walls with masonry backup, while the south and west walls were all cement masonry units (CMU). According to architect Melissa Goodwin with Klingner & Associates, the CMU walls were in “pretty bad shape.” The original walls were repaired and repointed to create a suitable substrate for the application of the continuous insulation component of the EIFS system on a previously uninsulated block building.
The StoTherm ci is finished with 12,000 square feet of Sto’s Essence, an acrylic finish with dirt pick-up resistance in a Medium Sand texture in two colors, Jersey Cream and Superior Bronze. “That is one of the best things about EIFS for remodeling, you can do so much from a visual perspective with these types of systems,” said Chuck Burgener (Burgener Plastering, Inc.). However, the architects designed the building for a different type of cladding for the two main entrances on its northeast corner. Originally searching for a cement board product, architects instead settled on StoCast Wood, which enabled them to deliver this time-honored and desirable aesthetic and something that was available from the same manufacturer.
Sto’s exterior wall systems are equipped with the same control layers behind the cladding materials, all of which are designed to keep buildings dry and thermally efficient. Therefore, with Sto, architects can design high-performing structures with contemporary visual appeal even when numerous cladding materials are required, which is now becoming a mandate in cities across the country. For River Bend Food Bank and FISH of Galesburg, architects were able to specify multiple claddings from a single supplier. This eased the specification process and reduced the number of trades needed on site to install materials, saving both time and money
Stunning Curves
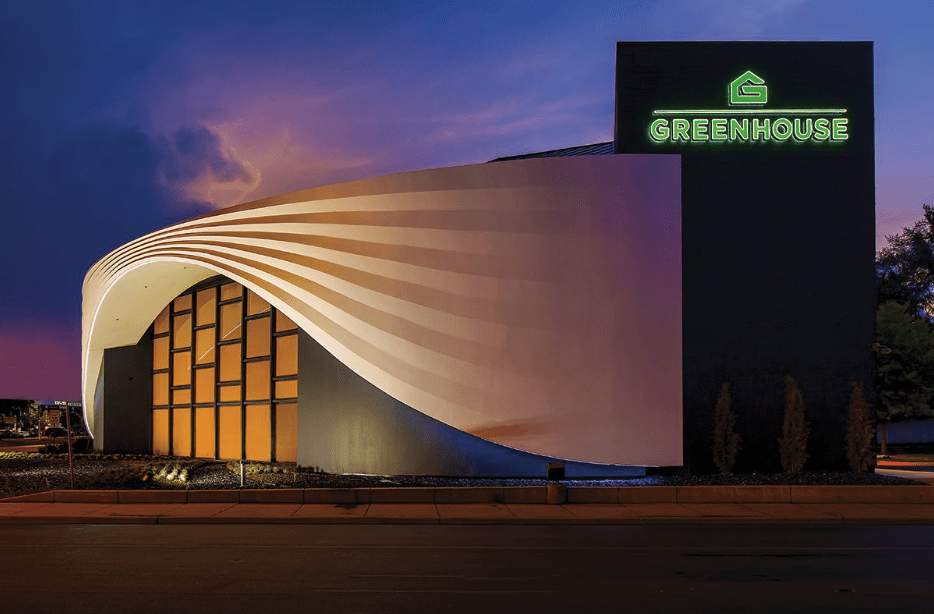
The Greenhouse Dispensary
Sto Products: StoTherm® ci and Stolit® Milano
General Contractor: Pacific Construction
Applicator: G & J Services, Inc.
Architect: Camburas & Theodore, Ltd.
To renovate this nearly 70-year-old Greenhouse dispensary, the building team used the StoTherm® ci EIFS system to create stunning, flowing curves, then applied a Stolit® Milano finish to make the building shine. 3D modeling and precision laser cutting of the complicated forms allowed the structure to come together in pieces to produce a unique design.
StoTherm ci is noted for its enhanced energy efficiency and protection against moisture intrusion. To be sure, it serves those purposes in this project, but that is not what is noteworthy here. What’s groundbreaking was the way the Sto EPS insulation board component of the system was used to create the design’s organic shapes. Traditionally, those shapes would have been rendered by skilled artisans, working tediously with their hands, literally shaving away material until the desired forms emerged. Instead it was done with incredible efficiency and accuracy in the applicator, G & J Services’ facility. Drawings from Camburas Theodore were converted into 3D computer models, and then, using CNC laser cutting technology, G & J shaped the foam, outputting it in two-foot sections which were dutifully numbered and delivered to the jobsite. Once there, it was a simple matter for the applicator to assemble them following the original design. A smooth texture adds to the free-flowing feel of the facade. It was achieved with a Stolit Milano finish in bright white that makes the flowing organic forms pop even more, especially when illuminated at night by white LED lights. The overall effect of the building is soothing and striking.
High-Rise Construction with EIFS
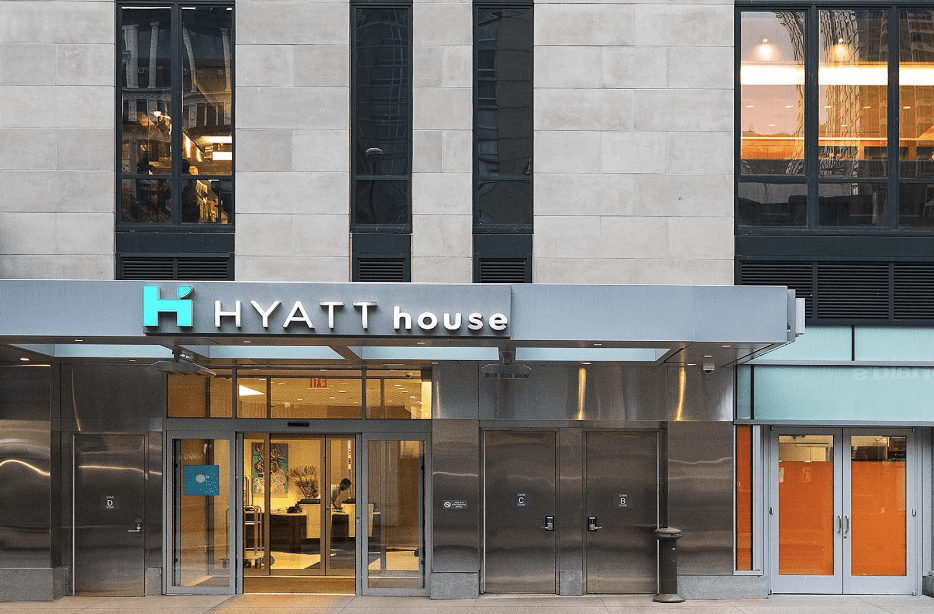
New York’s Hyatt House 32-story hotel construction project presented several challenges, including the building’s irregular concrete substrate and design, which made it necessary to work on one floor at a time. Fortunately, StoTherm® ci Lotusan® with the StoSignature® Stone (and the help of the Sto engineer and distributor) provided a solution to the building’s irregular surface conditions. The expanded polystyrene utilized in the StoTherm ci Lotusan system allowed the construction team to make custom adjustments in the insulation thickness to account for the uneven concrete substrate.
Georgia King Village
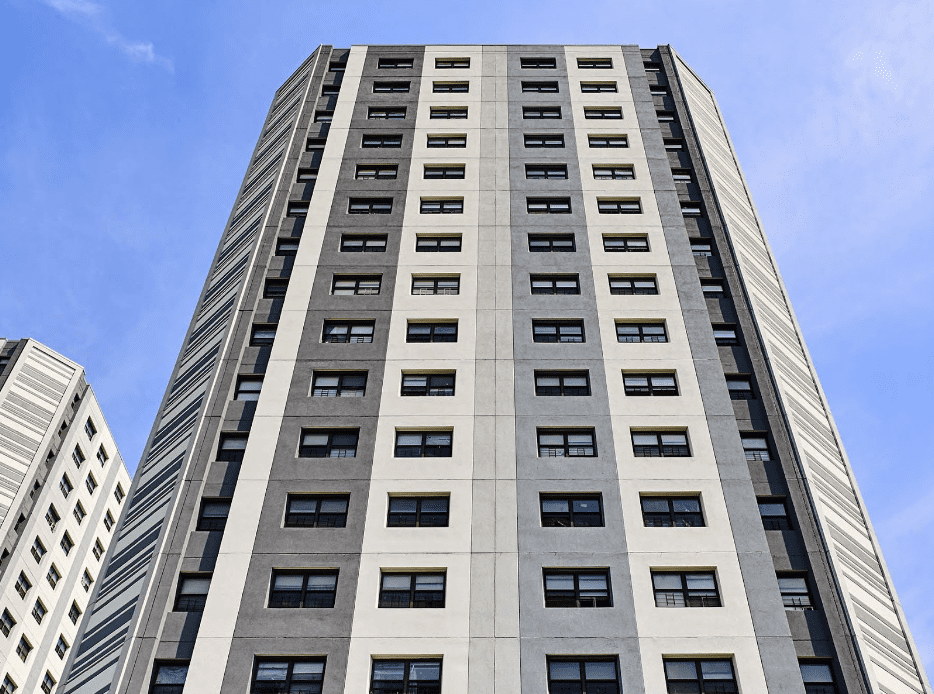
L+M Development chose StoTherm® ci Essence to upgrade the nearly 50-year-old, 18-story Georgia King Village affordable housing’s building envelope. The complex was in distress needing various improvements to both individual units and the structural integrity. Rehab priorities included installing a new facade/envelope/exterior to replace the uninsulated precast concrete facade. Heat and cold were leaking through the walls, and a livable temperature could not be properly maintained. As a result, the Georgia King Village residents were suffering. Utilizing a StoTherm ci system helped to create a more efficient, comfortable, and attractive structure with improved structural integrity.
Unique Colors
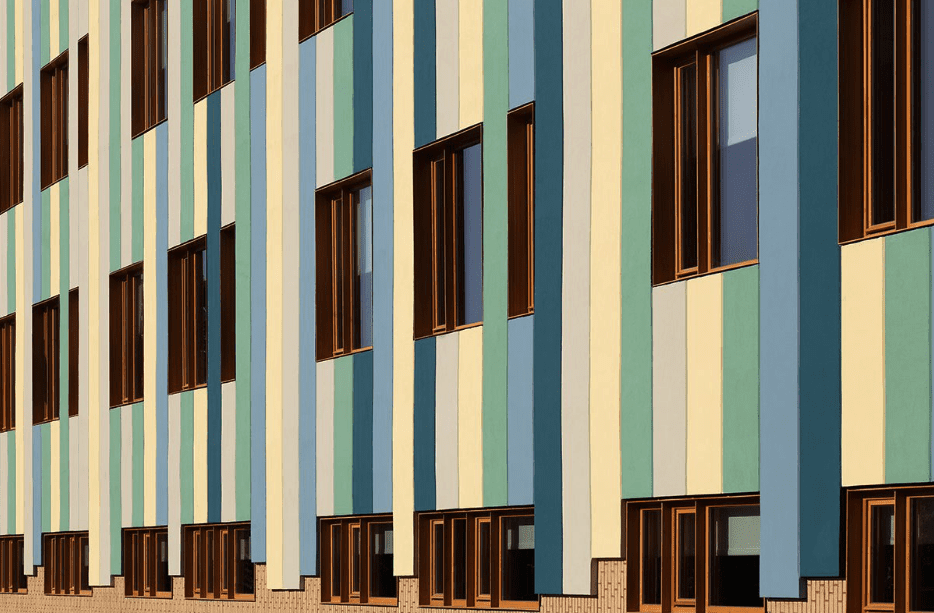
Grand Concourse Academy in Bronx, New York
Sto Systems & Products: StoGuard®, Sto Armor Mat Mesh, Stolit® Lotusan, StoSignature Stone, StoTherm® ci Lotusan®, StoTurboStick
Applicator: Masucci Construction
Developer: Turner-Agassi Charter School Facilities Fund
General Contractor: McGowan Builders
Building Envelope Consultant: Frank Seta & Associates
Architect: LUBRANO CIAVARRA Architects
The Grand Concourse Academy Charter School included the StoTherm® ci Lotusan® wall system in the building’s design to achieve two challenges: performance and unique colors. The textured finish and brilliant color choices created an eye-catching and impressive building. In addition, the high-performing protective system ensures it will stand up to wind, rain, debris, etc.
Achieving Design Freedom with Sto EIFS Wall Systems
Sto offers many drainable EIFS wall system options to fit all your aesthetic and performance requirements for new construction and renovation. Utilizing Sto products for your projects will ensure you achieve your aesthetic visions, performance requirements, and sustainability levels.
Sto EIFS cladding systems combine continuous insulation, air and water-resistive barriers, drainage, and many textured finishes and colors to create a sustainable, high-performance wall system.
For more on design freedom with EIFS construction, don’t hesitate to contact the Sto professionals today at (800) 221-2397!
