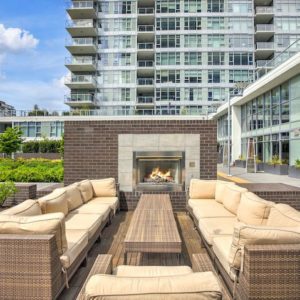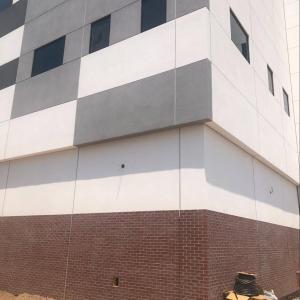Modern drainable EIFS wall systems furnish the composition and versatility of a complete wall cladding system with continuous insulation (ci), air and water-resistive barrier, drainage and finish, that provides the building industry with a single-source and simple-to-use solution toward compliance with current energy code goals:
- Quality-built and installed EIFS, like StoTherm® ci Wall Systems, contain continuous insulation that minimizes thermal bridging and a fluid-applied moisture and water-resistive barrier to create higher-performing buildings with less energy consumption, and also contains a drainage plane.
- Durable EIFS also complies with NFPA 285 (referenced in 2021 IBC Section 1403.5) to minimize fire spread, vertically and horizontally.
- EIFS offers numerous aesthetic choices and design flexibility.
Outdated ideas about EIFS, however, make some in the building community question the validity of modern EIFS systems as trusted and proven building products. These outdated attitudes may also affect the ability of building owners and contractors to get EIFS insurance.
Myths About EIFS Systems and Understanding Modern Systems
Misconceptions about EIFS primarily stem from issues that occurred over 30 years ago when EIFS systems were called Barrier EIFS. Modern (drainable) EIFS has proven to be a moisture-resistant, low-maintenance, lightweight, inexpensive, durable, and energy-efficient exterior wall cladding system.
NOTE: The long-term success of an EIFS system requires an experienced, qualified installer who follows the manufacturer’s instructions. As with any wall system, correct design, detailing and installation is critical to the longevity of an external cladding solution.
Myth 1: EIFS does not drain water, which leads to moisture issues – False.
Barrier EIFS
Early EIFS was face-sealed (barrier) EIFS, with an insulation board fastened to the structural wall surface, typically made of gypsum. Unfortunately, barrier EIFS did not include the capability to drain water that may get into the wall system. The lack of drainage and the use of moisture-sensitive sheathing (such as wood-based) made buildings and homes built with barrier EIFS more prone to rot, mold, and insect problems.
Development of Drainage EIFS
By the mid-1990s, in response to these problems, the International Conference of Building Officials (ICBO) and EIFS Industry Members Association (EIMA) implemented tighter requirements to stop moisture issues in EIFS. The requirements led to the development of drainable EIFS.
Drainable EIFS has a secondary moisture barrier and a drainage plane that allows water to escape, created by the ribbons of adhesive used to adhere the insulation. This drainage plane significantly reduces the moisture issues with EIFS. Furthermore, the EIFS insulation thickness should prevent the interior air from reaching the dew point, to minimize condensation within the wall system.
The International Building Code (IBC) recognizes drainable EIFS as an allowable building material and also mandates the application of a water-resistive barrier to EIFS. The IBC mandates the application of a water-resistive barrier to EIFS, like Sto’s StoGuard family of products. In addition, drainage EIFS creates an energy-efficient wall system that meets the requirements of the American Society of Heating, Refrigerating, and Air-Conditioning Engineers ASHRAE 90.1.
Myth 2: EIFS isn’t as good as traditional stucco – False.
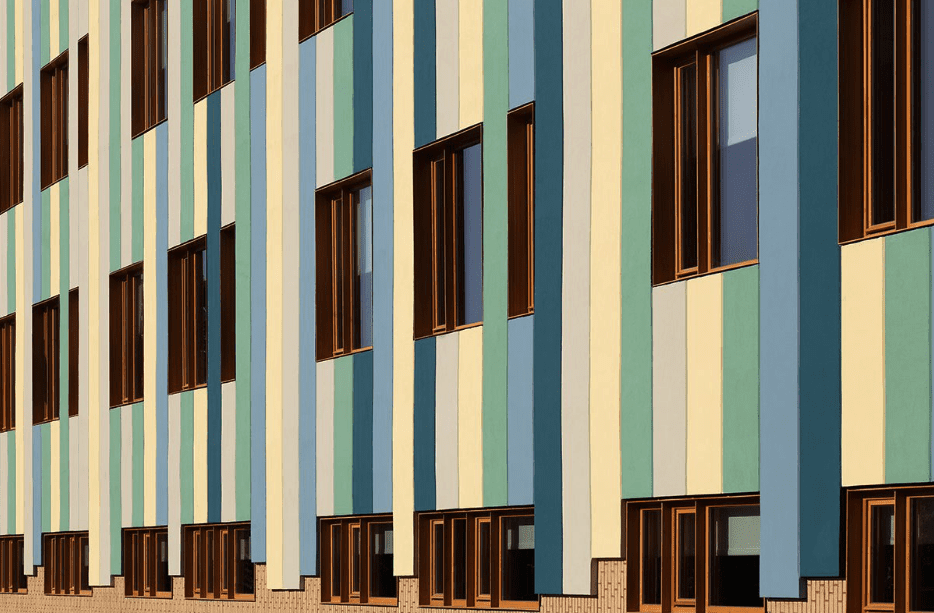
Grand Concourse Academy, Bronx, New York, USA
Traditional stucco and EIFS both create an aesthetically pleasing, long-lasting exterior facade. Both also offer about 70 percent ROI.
- Traditional stucco assemblies are mechanically fastened and include natural ingredients, such as Portland cement, lime and sand basecoats (called Scratch & Brown coats) with acrylic or cementitious finishes. These assemblies also use metal laths and weigh between 10-12 lbs/ft2.
- Drainable EIFS includes an air and water-resistive barrier, adhesive, continuous insulation, fiberglass mesh, basecoat, primer and finish. EIFS is approximately eighty percent lighter than traditional stucco at about 2 lbs/ft2 and is adhered to the substrate in the majority of cases.
- EIFS includes synthetic materials that are applied in coats over rigid foam insulation, a fiberglass mesh, and an acrylic finish, which creates a product 80 percent lighter than traditional stucco.
EIFS vs. Traditional Stucco
- Lightweight EIFS offers more flexibility, durability, and energy efficiency (R-value between 4 and 5.6) compared to traditional stucco.
- Low-maintenance EIFS only requires regular cleaning, while traditional stucco often needs patching, caulking, and repainting.
- EIFS resists cracking, while traditional stucco being cement-based typically will have hairline cracks.
Myth 3: Builders only use EIFS on low-cost projects – False.
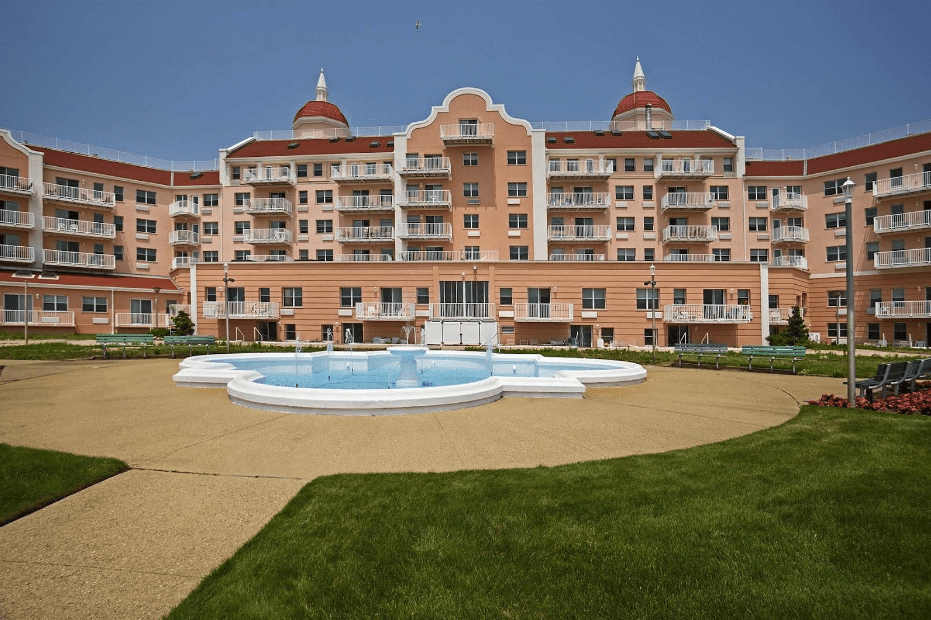
Lido Beach Towers, Long Island, NY, USA
Modern, drainable EIFS can accommodate all aesthetic and performance needs for new and retrofit construction, to help achieve superior design performance, flexibility, and sustainability levels. Architects and builders can use drainable EIFS for institutional buildings, distinctive hospitality structures, and homes – from high-end to low-cost projects.
Myth 4: EIFS is high maintenance and lacks durability – False
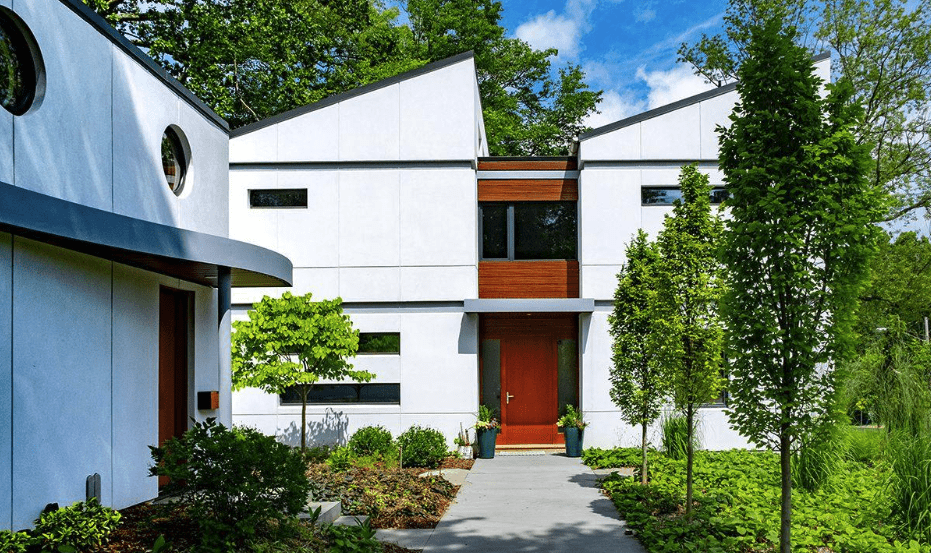
EIFS offers several low-maintenance and durable features:
- Simple to clean, EIFS requires only a low-pressure wash and a manufacturer-approved detergent.
- Advanced technology in finishes has allowed for the creation of self-cleaning finishes like Stolit Lotusan , making a more sustainable and longer-lasting facade.
- Durable EIFS resists cracks and crumbling resulting from shifting foundations, thermal expansion, or freeze/thaw cycles.
- The design and use of a high-impact mesh with EIFS creates a durable, high-impact facade.
- Drainable EIFS allows water to escape, to prevent structurally damaging mold growth.
Myth 5: EIFS is combustible – False
Because EIFS most commonly uses combustible foam plastic insulation, the systems are subjected and pass industry mandated standard test for ignitability, fire resistance, intermediate multi-story, and flame spread tests
- Fire-resistant EIFS passes major tests required by building codes for:
- Ignitability (NFPA 268)
- Fire resistance (ASTM E119)
- Intermediate multi-story fire test (NFPA 285)
- Full-scale multi-story, corner test (ANSI FM 4880).
Myth 6: EIFS lacks aesthetic appeal – False
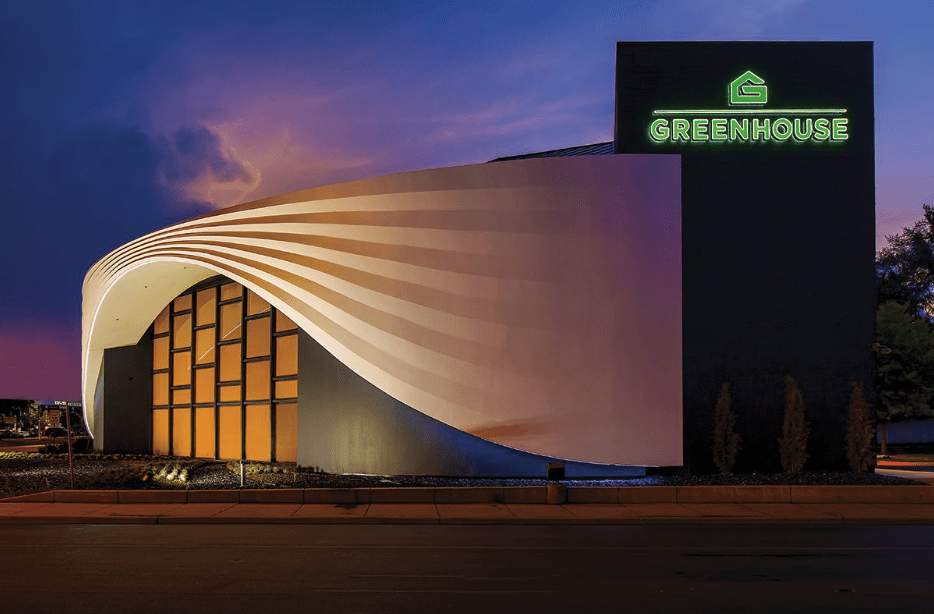
The Greenhouse Dispensary – Skokie, Illinois, USA
EIFS comes in nearly any color, texture or aesthetic including brick, wood, granite, stone, concrete, stucco and more. In addition, the use of an EIFS system easily allows for the use of multiple aesthetics without concern for transition between materials.
StoTherm® ci Wall Systems Drainable EIFS
Durable and distinctive StoTherm® ci cladding systems combine continuous insulation, fluid-applied air and water-resistive barrier, drainage, and numerous color and textured finishes to create sustainable, high-quality wall cladding. The durable and unique system maximizes curb appeal and saves money through lower energy bills. Sto® offers five StoTherm® ci Systems and four StoTherm ci Hurricane Impact Systems that comply with Miami-Dade Notice of Acceptance.
StoTherm ci Systems
Energy-Efficient StoTherm®ci GPS
StoTherm® ci GPS provides up to R56 continuous exterior insulation. It includes a StoGuard® fluid-applied air and water-resistive barrier, and high-performance Sto® finishes in a fully tested wall cladding system. GPS offers thinner walls thanks to higher insulation r-value, long lasting and stable r-value of 4.7inch, and reduced green gas emission since it does not contain any fluorocarbon blowing agents.
StoTherm® ci Mineral
StoTherm® ci Mineral System includes non-combustible, mineral wool exterior CI and continuous moisture and air barrier with Sto® quality finishes to create an advanced cladding assembly.
StoTherm® ci
StoTherm® ci combines the StoGuard® waterproof air barrier system and StoTherm® to protect against moisture infiltration and enhance energy efficiency. StoTherm® ci uses EPS with a long lasting and stable r-value of 3.6/inch
StoTherm ci MVES
StoTherm ci MVES (masonry veneer engineered system) in ceramic tile, manufactured stone, and natural stone achieves applicable building code requirements.
StoTherm® ci XPS
StoTherm® ci XPS contains high R-value extruded polystyrene insulation and StoGuard® fluid-applied moisture and air barrier, to produce water and airtight walls to help ensure durability and thermal efficiency. XPS offers thinner walls thanks to higher insulation r-value of 4.9.
StoTherm® ci Hurricane Impact Systems
StoTherm® ci 1177-SM exterior wall cladding combines a seamless, fluid-applied air and moisture barrier with advanced drainage capabilities over glass mat gypsum sheath. StoTherm® ci 1177-SM achieves the testing requirements for Small Missile impacts.
Durable StoTherm® ci 1177-LM
StoTherm® ci 1177-LM exterior wall cladding is a fluid-applied moisture and air barrier with continuous insulation, advanced drainage, and Sto® Armor Mat XX Mesh for reinforcement and impact resistance over glass mat gypsum sheathing. StoTherm® ci 1177-LM meets the testing mandates for small and large missile impact performance on 16-gauge steel studs with gypsum sheathing.
Energy-Efficient StoTherm® ci HI-LM 180
StoTherm® ci HI-LM 180 is a continuous insulation wall cladding that includes StoGuard® waterproof air barrier and StoTherm® insulated cladding and drainage over concrete masonry unit (CMU) substrates. StoTherm® ci HI-CM 180’s engineering achieves the testing requirements for small and large missile impacts.
High-Performing StoTherm® ci HI-PLY
StoTherm® ci HI-PLY exterior wall cladding integrates a seamless, fluid-applied moisture and air barrier with continuous insulation and advanced drainage capabilities over CDX exterior plywood sheathing. StoTherm® ci HI-Ply achieves the testing requirements for small and large missile impacts.
Sto® EIFS Products Debunk The Myths About EIFS Systems
The design, details, and engineering of StoTherm® ci EIFS systems offer a high-performing system that debunks the negative myths about modern EIFS systems.
Drainable, low-maintenance, and non-combustible StoTherm® ci combines continuous insulation, fluid-applied air/moisture barrier, drainage, and attractive color and textured finishes to create moisture-resistant wall cladding with more durability and energy efficiency (R-value between 4 and 5.6) compared to traditional stucco. Builders can use our EIFS systems for all new and retrofit residential, commercial, industrial, and institutional construction levels.
For more about EIFS systems and understanding Sto’s modern systems, don’t hesitate to contact Sto® professionals at (800) 221-2397!
