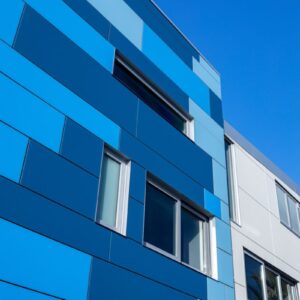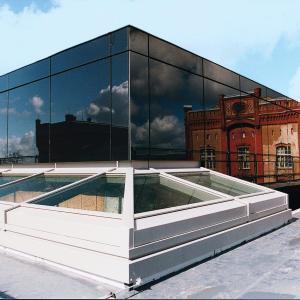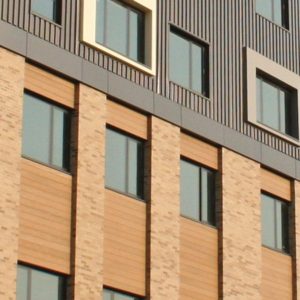A renovation can be triggered by a wide range of factors: new building owner/tenant, water intrusion issues, delaminating exterior finishes, cold walls, and new fire and energy performance regulations. Often, a range of problems happening with increasing frequency make it painfully clear that it’s time for an update. Regardless of what prompts a renovation, it is an opportunity to build back better, enhance the building’s performance, and ensure the building science is accurate.
Give That Building a Jacket
This may be stating the obvious but older buildings often lack the thermal efficiency of newer buildings. So, chances are, your retrofit could use a new jacket. Humans adapt their clothing to environmental conditions. Our personal attire is dynamic, or at least that’s a good reason for a diverse wardrobe. Windbreakers, rain jackets, wool overcoats, and insulated, puffy jackets perform different roles for us, providing performance for certain conditions. Some jackets are multipurpose, keeping us warm and dry yet ventilated in adverse weather conditions. Exterior wall assemblies are much like these multi-tasking performance jackets, enduring longer lifespans while protecting against changing weather conditions, safeguarding interior environments, and promoting occupant health and well-being.
But sometimes, a building needs a new jacket, and retrofitting for an aesthetic refresh also provides an opportunity to enhance the wall assembly’s performance. Critical components include proper continuous air sealing and water-resistive barriers, thermal insulation, and a rainscreen ventilation cavity. As we’ll cover in greater detail in this article, these elements collectively form a high-performance exterior wall assembly.
A Modern Rainscreen System: The Perfect Jacket
When retrofitting an old building with a new jacket, air sealing is essential. A continuous air seal is best achieved with careful detailing of the air barrier, particularly at openings and corners and transitions to the roof and foundation. The addition of a rainscreen system then protects inner walls from weather exposure and prevents water and moisture from penetrating the building envelope. The benefits of a modern rainscreen system include:
- Energy efficiency: Rainscreen cladding improves thermal performance, reducing heating and air conditioning costs by up to 40% annually.
- Insulation: When done correctly, an added insulation layer enhances thermal efficiency and limits condensation.
- Protection: The cladding protects the building’s exterior from wind, rain, and snow, extending its lifespan and reducing maintenance costs.
- Structural stability: The air cavity in the rainscreen mitigates temperature variations, reducing structural movements and the risk of cracks.
- Acoustic insulation: An additional insulation layer helps block outside noise, which is beneficial in urban environments.
- Design freedom: With a rainscreen system, you get an exoskeletal system that supports a variety of architectural finishes, such as Sto’s StoCast resin cast shapes that replicate textures found in nature, and StoVentec Glass, a glass-faced composite panel that can be used in StoVentec Glass Rainscreen systems, as well as other beautiful finishes that allow you to create a smooth, textured, or patterned surface.
Components of a Modern Rainscreen System
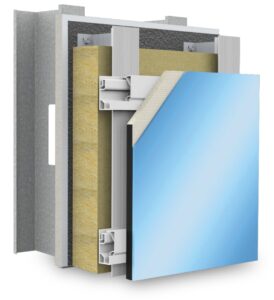
A rainscreen is made up of several key structural components that work together to manage airflow and moisture effectively; these components usually include:
- Outer cladding material: The cladding is your building’s first line of defense. Depending on the climate zone and local environment of the building, you’ll want to choose the cladding type–fiber cement, metal panel, HPL, specialized render systems, etc.–based on the desired aesthetic, hazards present, and the level of protection that is needed.
- Air gap or cavity: A ventilated space behind the cladding that helps manage moisture. A modern rainscreen system incorporates a more significant air gap than traditional drainscreens to promote drainage and drying of wall assemblies.
- Air and water-resistive barrier (AWRB): This is attached directly to the building’s frame and is the last line of defense against air leakage and moisture intrusion. The AWRB may be permeable or impermeable to water vapor, depending on the climate.
- Exterior Insulation (a building’s overcoat): This outer insulation layer can handle moisture and drying without degrading or reducing its R-value. Depending on the building owner’s thermal requirements and targets, this layer may be supplemented. Also, energy codes require different degrees of exterior wall thermal performance.
- Venting Profiles: Several ventilation options are available to help direct moisture away from the wall surfaces and keep out pests.
Beware the Frankenstein System
As noted above, the fewer manufacturers you have to deal with, the better. Ideally, you’ll have one manufacturer that offers all the components required for your rainscreen system. It is a system, after all. A Frankenstein system is the total opposite. Often, one manufacturer is hired for the aesthetics, another for the air and moisture barrier, and another for sub-construction. A Frankenstein system sets you up for failure in the long term. If something goes wrong, all the manufacturers will point at each other, and you’ll be stuck in the middle. Keep it simple. Find one manufacturer that can provide you with a total solution from the sheathing out because that way, there’s no question about who to contact for questions during design, installation, or after completion of the project.
Seeing is Believing
When sourced and installed correctly, a rainscreen system can be transformative. It functions beautifully, saving you money starting on day one. But what does a modern rainscreen system look like? Something that functional must be ugly, right? Quite the opposite. The right rainscreen system gives your architect the freedom to achieve virtually any look. But don’t take our word for it; see for yourself. Here are a few real-world examples of the possibilities. Keep in mind every one of these examples is a retrofit. It makes the finished product even more incredible.
Cafesjian Art Trust
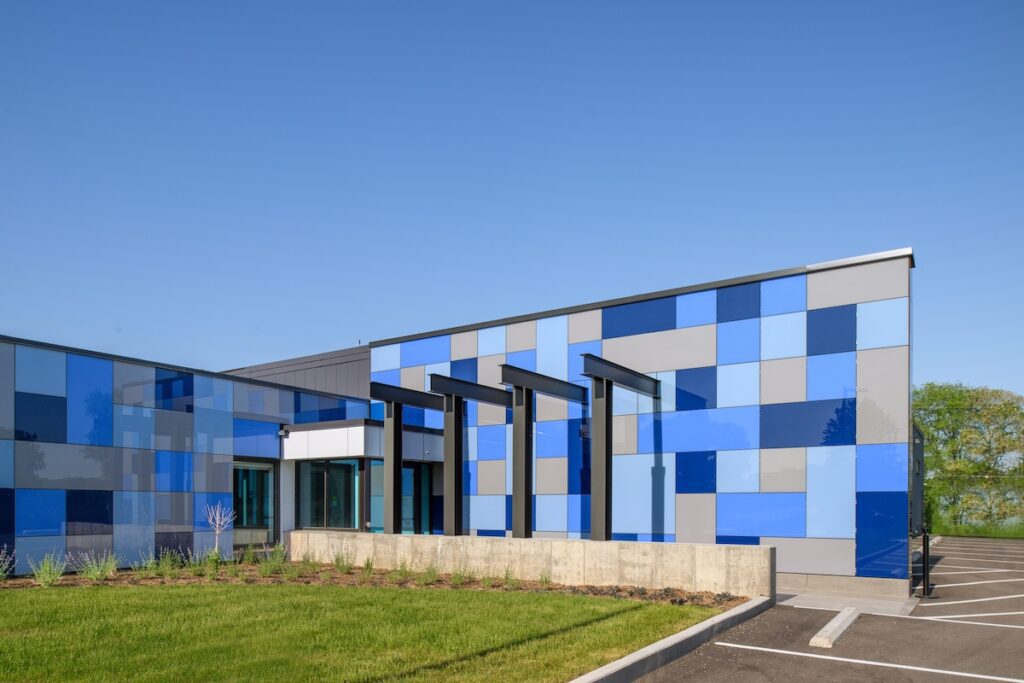
A renowned Minnesota businessman and philanthropist, Gerald Cafesjian established the Cafesjian Art Trust in greater Minneapolis to share his collection of modern art with the public. Cafesjian had a particular passion for the medium of glass, inspiring him to assemble an extensive collection of contemporary glass sculptures from artists such as Victor Vasarely, Georges Braque, Joan Miro, Arshile Gorky, and more. When the trust prepared for a change of address, they realized that the building’s facade needed a substantial upgrade to reflect the museum’s mission and artwork better. Mohagen Hansen Architectural Group envisioned a brilliant, colorful building exterior brought to life with varying shades of blue StoVentec Glass.
In three shades of blue–Dienes Sari, Lemanus Blue, and Sapphire Splash–StoVentec Glass allowed architects to deliver a customized, visually compelling building facade that could be installed over the previous exterior walls, which comprised ribbed concrete and brick. StoVentec Glass is an open-joint drained, back-ventilated rainscreen wall system that combines superior air and weather tightness with thermal performance. The non-combustible continuous exterior insulation and continuous air and water-resistive barrier with StoVentro™ sub-construction produces an advanced high-performance wall assembly. StoVentec Glass panels are manufactured by fusing colors directly into the glass before toughening to create a permanent color that will not wear, scratch, fade, or incur water damage.
As a retrofit project, the StoVentro subconstruction is attached to the existing sound substrate with bracket connections, enabling the 1,700 square feet of StoVentec Glass panels to connect to a flat plate.
StoVentro sub-construction is an adjustable, thermally efficient structural system of brackets, rails, fasteners, and accessories for rainscreen wall cladding assemblies. The sub-construction absorbs wind and dead loads on the facade and incorporates corrosion resistance.
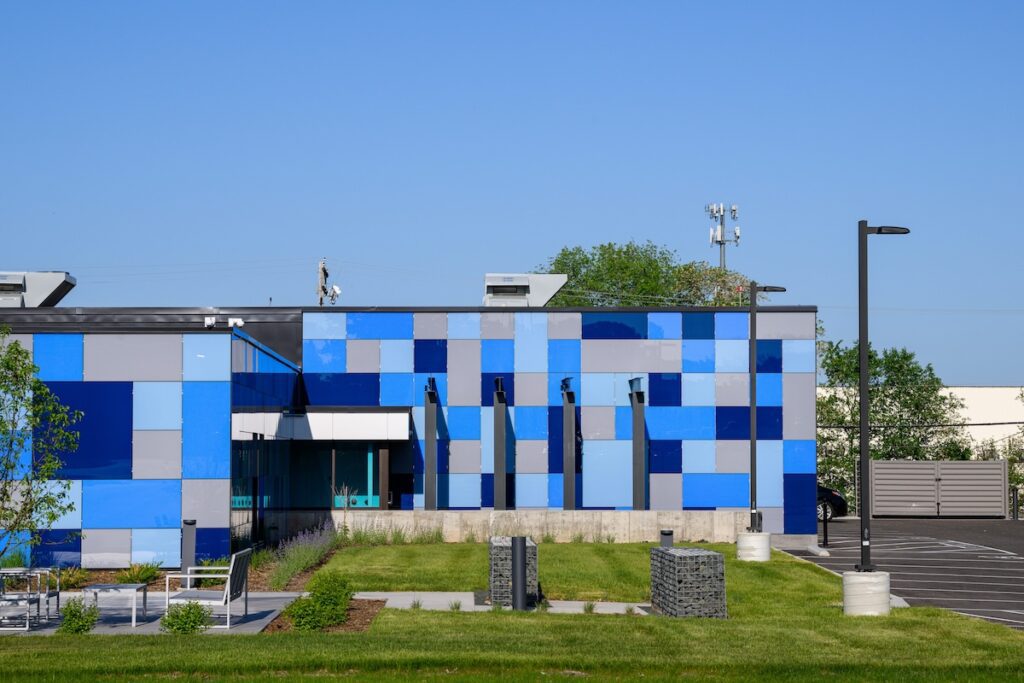
“The solutions from Sto enabled us to keep the exterior envelope intact, so we avoided energy and water intrusion concerns. We were able to dress up the exterior without being invasive or labor-intensive. The grid system allowed the freedom to choose sizes and colors to create our vision with a unique pattern.”
Neil Missling | Mohagen Hansen Architecture Associate
To read the entire case study and see project photos, visit https://www.stocorp.com/sto_project_gallery/cafesjian-art-trust/.
Innovation Outpost
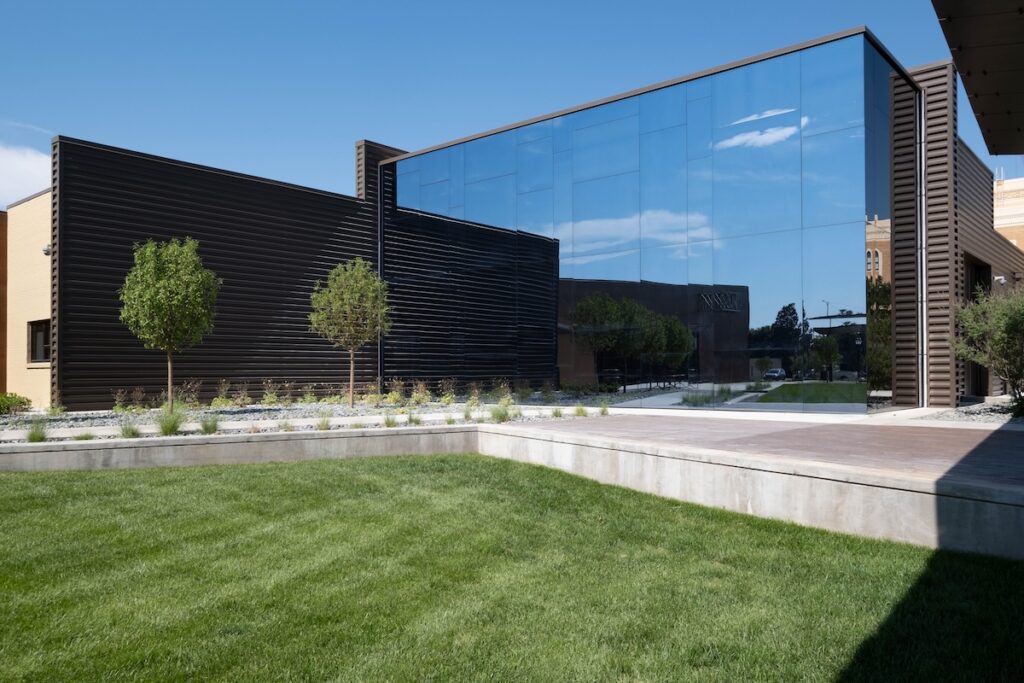
Innovation drives progress. And in Amarillo, TX, there is a new hub for innovation on the campus of Amarillo College. It is called Innovation Outpost, and the building’s renovation nods to the past with an eye on the future. The structure, which was the former site of Amarillo High School, holds significant meaning in the community, and it has now been rehabbed with innovative, high-performance, industry-leading products that illustrate the purpose of the new space.
The project needed to be a “large box” with no windows, tailored initially to meet the needs of the proposed first tenants that would utilize the space as a visual effects studio with 360° cameras. Natural light from window openings would have disrupted such an atmosphere. There was also interest from local film studios, but the building ultimately served as a performance space, similar to a Ted Talk environment.
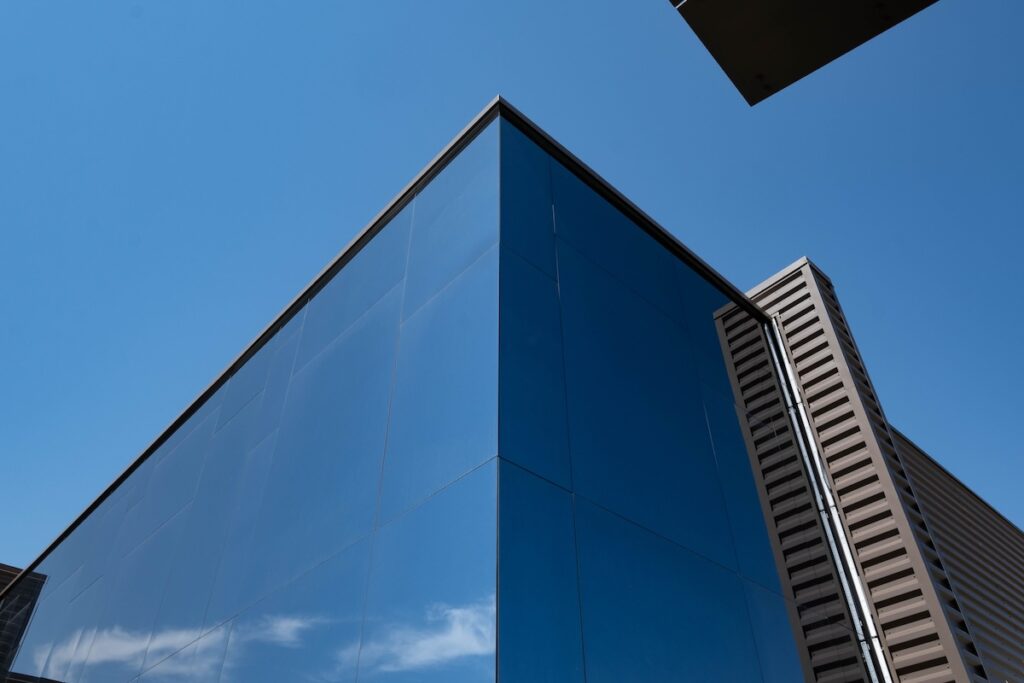
The architect specified a StoVentec® Glass Rainscreen facade with a Stopsol mirrored glass finish. This allowed them to flawlessly execute their design vision–priority number one–while providing ease of installation and long-term performance. The result is an advanced, high-performance wall assembly incorporating all the necessary control layers, sub-construction, insulation, and exterior cladding from a single source: Sto. For the project team and installers, this means one supplier, warranty, and point of contact for the exterior facade. This translates to time, labor, cost savings, and valuable peace of mind.
Innovation Outpost mirrors what Amarillo College wanted in a building representative of innovation. With the help of Sto, the structure is a campus standout, catching the eye of onlookers while reflecting Amarillo’s surrounding built environment, including the Sante Fe Building and the vivid neon sign bearing its name.
To read the entire case study and see project photos, visit https://www.stocorp.com/sto_project_gallery/innovation-outpost/.
Learn More About Rainscreens in Retrofits
On your next retrofit, consider proposing a modern, proven rainscreen system. As you’ve heard and seen, the right one can transform even the oldest building into a modern, thermally efficient work of art. Plus, it will perform and save money for the building owner well into the future.
To learn more about rainscreens in general or to receive information on StoVentec® Rainscreen® Systems, visit www.stocorp.com/rainscreen/.
