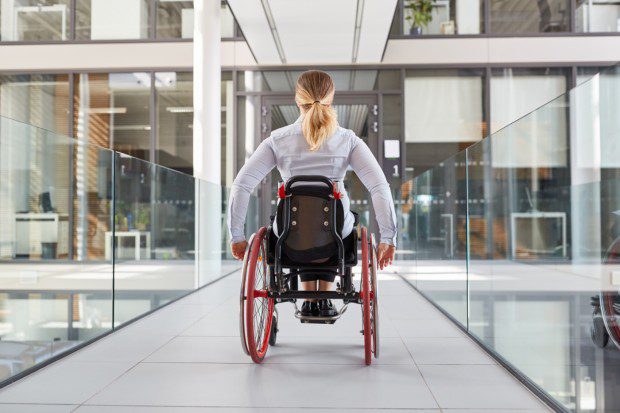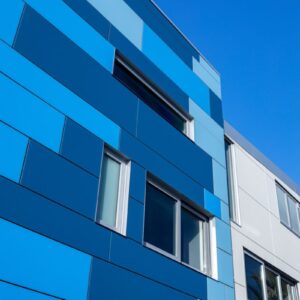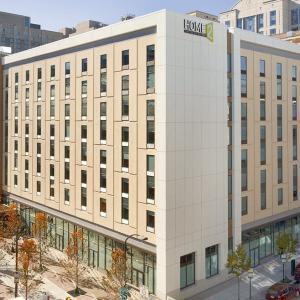The Centers for Disease Control and Prevention (CDC) estimates that one in four Americans live with a disability that impacts their life activities. Mobility, the most common type of disability, affects one in seven adults. With the population aging significantly – 1 in 5 residents are expected to be of retirement age by 2030 – accessible building design has never been more important.

Disability does not just mean wheelchair ramps and accessible bathroom spaces. Other disability types outside of mobility can include hearing, vision, and sensory difficulties that can all be alleviated by smart, accessible design. Design updates can go beyond those within the nearly 30-year-old Americans with Disabilities Act, promote social interactions among all users, and even be beautiful.
“Accessible design is an extension of wellness design, and it’s really taken off in the last five years,” says Lise Bornstein, a partner at KFA, a Los Angeles architectural firm known for creating progressive senior, affordable and veteran housing says in The Washington Post Magazine. “What we’re talking about is independence and dignity at home. Our architecture has to support our developers and the people they serve, both for their physical and mental health, and there are so many ways to do that beyond a barrier-free sink.”
Building design for occupants with hearing loss
Design for occupants with hearing loss involves several considerations. Creating open conditions for those who engage in lip reading can help, while taking into account the usefulness of mobile furniture and generating traffic flows that allow those who are walking and talking to see each other. Clear lighting, colors that contrast with skin tones, and improved acoustic control to influence reverberation caused by sound waves, which can be distressing to some individuals, are found in Architecture for People with Hearing Loss: 6 Design Tips, by ArchDaily.
Design for visually impaired
Designing for the blind or visually impaired is another example of accessible building design. Bright colors better reflect light, which allows for use of contrast to assist those who have partial sight. Incorporating textural elements like different pieces of furniture can assist with wayfinding, as can temperature, smell and sound. Technological advancements are also being developed, such as Bluetooth sensors, which can guide users through buildings via mobile phone GPS.
Considering sensory difficulties
Sensory difficulties such as those suffered by people with Autism Spectrum Disorder – where cluttered environments can cause difficulties – can also be minimized through thoughtful design. Spectrum, a news source providing expert opinion on autism research, offers examples that can be used to dampen sensory input, such as flooring that dampens footsteps, large hallways to ease transitions by providing more room to move, and ‘escape spaces’ to offer respite from overwhelming experiences.
These are just a few examples of the many aspects of design that can make a building truly accessible for all users. Do you have examples of when your own firm tackled an accessible design challenge? Contact us on Twitter, Facebook, LinkedIn or Instagram to let us know.


