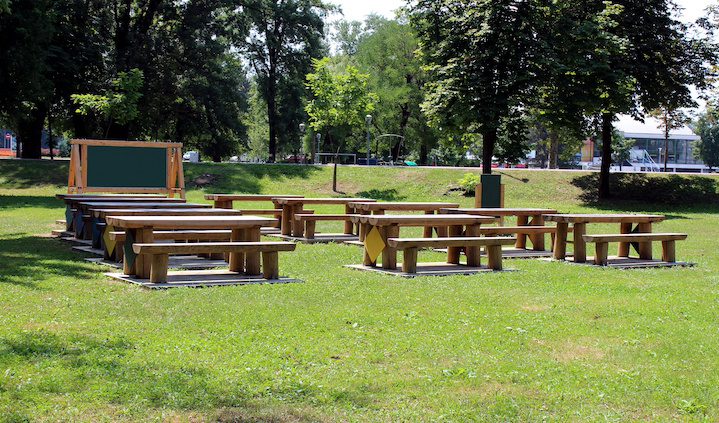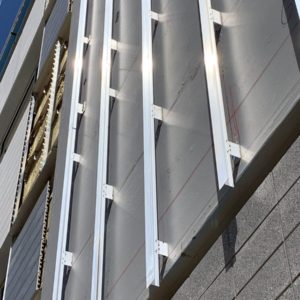COVID-19 is having a massive impact on how students learn, and community engagement is becoming increasingly important when considering the needs of educational buildings. What does this mean for school design moving forward?

Considering the community
Students at some architecture schools are now being taught to think differently. Winka Dubbeldam, chair of the architecture department at University of Pennsylvania’s Stuart Weitzman School of Design, tells The Philadelphia Inquirer, “students have to deal with race, gender, diversity, and climate change, as well as the simple fact that cities are reaching maximum density, and architects are thinking of extensions of existing buildings rather than new buildings.” This means students are looking at how school design can contribute to their communities and include features such as food banks and green spaces.
Post-vaccine school design changes
With the ravages of COVID-19 still ongoing, forward-thinking, post-vaccine design changes are being looked at for the traditional classroom. This could lead to better utilization of spaces that were previously underused. As Prakash Nair, AIA, founding president and CEO of Education Design International, based in Lutz, Florida, tells Architect Magazine,
“…the appetite for outdoor learning has increased because of social distancing, but being outside has other benefits. We want to create spaces where students can spread out and not waste all of that hallway space. The schools that we’re designing now in the U.S. and abroad are as innovative as they’ve ever been, if not more so. I’m hopeful that when we come out of this, we are going to be moving toward a more humane and student-centered way to educate children.”
In terms of fighting the virus and planning for future out breaks, ventilation remains a key component in limiting transmission. As California-based architecture firm SPGA provides an example on its blog,
Creating a pathway for fresh air circulation allows the room to be refreshed, removing any pathogens or other air particles. In our Kearny High School Design & Innovation Classroom building project, windows were relocated to be higher on the walls for the student’s safety. This allowed the space to maximize daylighting but also created an air funnel that went through the main entrance and out of the windows. A garage-like door was also installed to foster an indoor/outdoor learning environment, thus increasing the opportunity for natural ventilation.
School design will continue to evolve as technology advances as well. Incorporating flexible design to accommodate future needs is a must. As use of digital devices is now the norm the amount of space required for storage areas, like bookshelves and lockers, is decreasing. With a desire for more nontraditional, collaborative spaces, this may open up more opportunities for creative spaces where students can communicate.


