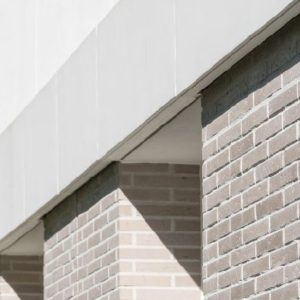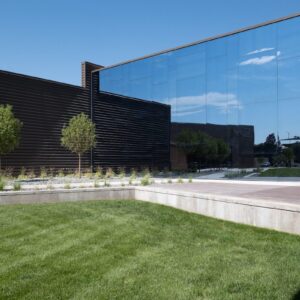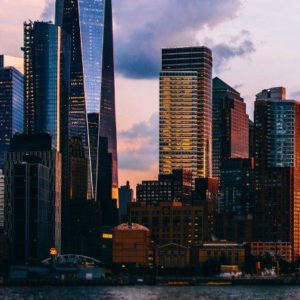A high-performance cladding system protects a building envelope from rain, snow, and other outside elements, by deflecting, draining, and evaporating moisture on the outside and inside of the wall system.

The design must ensure the building cladding systems’ durability, energy efficiency, and sustainability. The cladding’s aesthetic appeal for high-rise buildings or modest homes provides the structure’s first impression and influences the feel and look of the surrounding environment.
What Is a Cladding System?
The building cladding refers to all the components attached to the building’s primary structure (parts that keep a structure standing), and form the non-structural, external surfaces. Often, cladding attaches to the structural frame of the building as prefabricated panels.
A high-performing cladding system provides much more than just a building’s exterior facade and aesthetics. Quality cladding systems:
- Transfer wind and impact loads to the structural framework
- Protect the structures from external elements (rain, wind, snow, ice)
- Provide thermal insulation to create an airtight building envelope, to control the inside environment
- Provide security and privacy, and prevent the transmission of sound
- Limit the spread of fire
- Provide openings for daylight, ventilation, and access
High-quality, properly-installed, and well-designed cladding materials for buildings minimize air leakage, maximize thermal performance, and optimize natural daylighting. These features lessen the need for mechanical and electrical service, and contribute towards a sustainable, energy-efficient, safe, and durable building.
The Four D’s of High-Performance Cladding Systems
High-performance cladding systems must provide effective deflection, drainage, drying, and durability:
- Deflection refers to an exterior building’s cladding’s ability to deflect rain, ice, and snow that hits the outer wall surface. Designers can assist the cladding’s water deflection with overhangs and gutters.
- Drainage refers to cladding materials for buildings’ capacity to permit water that finds its way behind the outer surface to drain. Architects and builders can handle this with an application of a water-resistant barrier over the sheathing and a drainage gap between the sheathing and the cladding. However, stucco cladding, which can’t deal with large volumes of water, requires enhanced drainage that uses a drainage mat to increase the space between the WRB and cement membrane. The space allows more accessible water flow down and within the cladding.
- Drying refers to a cladding system’s permeability or ability to allow ventilation within the system to encourage drying. Building codes typically require vapor-permeable exterior cladding, to allow moisture or condensation to pass through it as a vapor when warmed by the sun. Including open space at the base and top of the wall cladding will allow airflow and additional drying.
- The durability of a cladding refers to the system and its components’ ability to withstand continued and repeated exposure to ultraviolet rays, thermal expansion and contraction, and wetting-and-drying cycles. Durable cladding systems will help prevent leaks and protect the building envelope.
However, other vital features you should consider when selecting a high-performance cladding system include:
- Sufficient airtightness, continuous insulation, and control of thermal movement
- Fire resistance
- Low maintenance
- Ease of installation
5 Sto High-Performance Cladding Systems for Buildings
Sto offers various easy-to-install, high-performance cladding systems, that all meet the requirements for water deflection and drainage, the ability to dry out, airtightness, fire resistance, low maintenance, and the durability to last the lifetime of the building.
Our systems integrate all the wall components into one tested, code compliant system: air and moisture barrier, continuous thermal insulation, and numerous aesthetic façade surface options to accommodate all your design needs. You can combine multiple facades in a single system without transitions and product compatibility design challenges.
Our tested systems also ensure that all components work together as mandated by today’s building codes. We cover all the features of our wall systems under a single system warranty.
1. StoVentec® Rainscreen Systems
Rainscreen claddings protect against the effects of moisture (especially vital with water-absorbing claddings) by providing a ventilation gap between the siding and air and moisture barrier. The small gap (as little as ½-inch) allows for proper drainage and drying.
StoVentec® Systems offer a complete, fully-tested, and code-approved high-performance ventilated Rainscreen® system that includes an air and moisture barrier, non combustible mineral wool insulation, an installer-friendly, adjustable sub-framing system, and our impressive StoVentec® Rainscreen® cladding.
In the U.S., StoVentec® ventilated rainscreen cladding systems come in several finishes, in order to provide designers with a range of aesthetic choices to create distinctive building facades with highly engineered performance characteristics.
StoVentec® Masonry Veneer Facades
StoVentec® masonry veneer facades offer a drained and back-ventilated rainscreen wall system with aesthetic options of thin brick, masonry, and tile.
StoVentec® Glass
StoVentec® Glass provides an open joint, drained, and back-ventilated rainscreen wall system with an opaque glass façade, offering aesthetic choices of back-colored glass, frosted glass, and custom printed glass.
StoVentec® Render
StoVentec® Render is a drained and back-ventilated rainscreen wall system, offering aesthetic opinions of Sto textured finish, Stolit Lotusan self-cleaning textured finish, and StoCast, Sto’s prefabricated resin cast shapes.
2. StoPanel Systems Prefabricated Exterior Wall Panels
Sto’s prefabrication solution, Sto Panel Technology®, features finished exterior wall panels. The StoPanel® system panels consist of cold-formed metal framing and other applicable components, including continuous insulation (ci), glass mat sheathing, air and moisture barrier, sub-framing, and facade aesthetic.

Prefabrication provides several significant benefits:
- ݈Reduces delivery time and labor needs
- Helps to stay on budget
- Boost quality control and assurance
- Improves job site safety
- Reduces change orders
- Lessens construction wastes
StoPanel® Classic NExT ci
StoPanel® Classic NExT ci prefabricated wall panel includes steel framing, gypsum sheathing, and StoTherm® ci façade
StoPanel MVES
StoPanel® MVES prefabricated wall panel includes steel framing, gypsum sheathing, and Adhered Masonry Veneer (AMV) – thin brick, natural stone, ceramic tile, or cultured stone..
StoPanel® Mineral ci
StoPanel® Mineral ci prefabricated wall panels include steel framing, gypsum sheathing, and StoTherm® Mineral ci façade.
StoPanel® Dri-Design®
StoPanel® Dri-Design® prefabricated wall panels include steel framing, gypsum sheathing, and Dri-Design® metal façade.
StoPanel® Swisspearl®
StoPanel® Swisspearl® prefabricated wall panels include steel framing, gypsum sheathing, and Swisspearl fiber cement façade.
StoPanel® Impact ci®
StoPanel® Impact ci® prefabricated wall panels include steel framing, gypsum sheathing, and StoTherm ci system, designed specifically for large and small missile impact performance.
StoPanel® 3DP Powered by Branch Technology
Working together, Sto Panel Technology® and Branch Technology created an exceptional 3-dimensional design for exterior walls. The prefabricated, panelized wall integrates the building envelope layers into a customizable 3D printed lightweight, robust, and easy-to-install composite shape. Branch’s unique Cellular Fabrication (C-Fab®) 3D printing process allows you to create a highly functional and unique architectural façade panel in virtually any shape or form.
StoPanel® XPS
StoPanel® XPS prefabricated wall panels include steel framing, gypsum sheathing, and StoTherm® ci façade that includes Extruded Polystyrene Foam Insulation
StoPanel® Brick
StoPanel® Brick prefabricated wall panels include steel framing, gypsum sheathing, thin masonry veneers, or thin brick.
StoPanel® Precast
StoPanel® Precast prefabricated wall panel includes steel framing, gypsum sheathing, and a variety of integral decorative & protective finish options to replicate precast concrete.
StoPanel® Metal
StoPanel® Metal prefabricated wall panels include steel framing, gypsum sheathing, and metal façade
StoPanel® Backup
StoPanel® Backup prefabricated wall panels include steel framing, gypsum sheathing, and air/moisture barrier. Builders apply facade on-site.
3. Drainable EIFS (Exterior Insulation Finishing System) – StoTherm® ci Wall Systems
StoTherm® ci cladding systems combine continuous insulation (ci), air/moisture barrier, drainage, and numerous aesthetic finish options to create a high-performance, sustainable wall cladding. The eye-catching and durable system maintains maximum curb appeal, and saves money through lower energy bills.
StoTherm ci MVES
StoTherm® ci MVES (masonry veneer engineered system) with masonry veneer in natural stone, ceramic tile, or manufactured stone which conforms to applicable building code requirements.
StoTherm® Mineral ci
The StoTherm® Mineral ci system incorporates non-combustible, mineral wool insulation and continuous air and moisture barrier with Sto’s high-performance finishes to produce an advanced high-performance wall cladding assembly.
StoTherm® ci XPS
Durable, high-performance StoTherm® ci XPS incorporates high R-value extruded polystyrene insulation into the wall system and StoGuard® fluid-applied air and moisture barrier, creating an air and watertight wall ensuring thermal efficiency and excellent durability.
StoTherm® ci
StoTherm® ci combines StoTherm® and the StoGuard® waterproof air barrier system for enhanced energy efficiency and protection against moisture intrusion.
StoTherm® ci HI-LM CMU 180
High-performing, energy-efficient, and hurricane-resistant StoTherm® ci HI-LM CMU 180 provides a continuous insulation wall cladding that integrates StoGuard® waterproof air barrier and StoTherm® insulated cladding and drainage capabilities over concrete masonry unit substrates. The StoTherm® ci HI-LM CMU 180’s engineering meetsthe stringent Miami-Dade County, Florida NOA criteria for large and small missile impact resistance, air and water infiltration, and wind load resistance.
StoTherm® ci 1177-LM
High-performance StoTherm® ci 1177-LM exterior wall cladding system integrates a seamless air and moisture barrier with continuous insulation, advanced drainage capabilities, and Sto® Armor Mat XX Mesh for additional reinforcement and impact resistance over glass mat gypsum sheathing. The engineering of StoTherm® ci 1177-LM meets the stringent Miami-Dade County, Florida NOA testing criteria for large and small missile impact resistance, performance on 16-gauge steel studs with gypsum sheathing.
StoTherm® ci 1177-SM
High-performance StoTherm® ci 1177-SM exterior wall cladding system integrates a seamless air and moisture barrier with continuous insulation and advanced drainage capabilities over glass mat gypsum sheathing. The engineering of StoTherm® ci 1177-SM meets the stringent Miami-Dade County, Florida NOA criteria for small missile impact resistance, air and water infiltration, and wind load resistance..
StoTherm® ci HI-PLY
High-performance StoTherm® ci HI-PLY exterior wall cladding system integrates a seamless air and moisture barrier with continuous insulation and advanced drainage capabilities over CDX exterior plywood sheathing. The engineering of StoTherm® ci HI-Ply meets the the stringent Miami-Dade County, Florida NOA testing criteria for large and small missile impact resistance, air and water infiltration, and wind load resistance.
4. StoPowerwall® Stucco Systems
StoPowerwall® Stucco Systems provide fully-tested stucco systems with superior moisture management and comprehensive design options, ensuring low maintenance and durable claddings with all of the protection and energy efficiency of StoGuard®.

StoPowerwall® Stucco Systems combines protective and aesthetic elements into a superior wall cladding, including StoGuard® fluid-applied moisture and air barrier, StoPowerwall® Stucco, and Sto textured finishes and coatings that keep out moisture while furnishing many design options. Sto systems include the Sto DrainScreen drainage mat for added moisture protection and optional Crack Defense, an additional fortification layer for crack prevention.
StoPowerwall® DrainScreen MVES
The StoPowerwall® DrainScreen MVES stucco wall system with thin brick, masonry, tile, or cultured stone veneer, includes the moisture protection of StoGuard® air and moisture barrier and Sto DrainScreen to reduce the risk of water accumulation.
StoPowerwall® ci
StoPowerwall® ci energy-efficient stucco wall systems include continuous insulation of outbound extruded polystyrene (EPS).
StoPowerwall® DrainScreen
The StoPowerwall® DrainScreen Stucco wall assembly combines the durability and strength of traditional stucco with StoGuard moisture protection,Sto DrainScreen and Sto high-performance finishes; however, it does not include insulation.
StoPowerwall® ExtraSeal®
The StoPowerwall® ExtraSeal® stucco wall system applies directly to CMU with Sto ExtraSeal air and moisture protection.
5. StoQuik® Silver Systems Cement Board Stucco
StoQuik® Silver Systems combines the strength of a cement board substrate with moisture protection of StoGuard air and moisture barrier, draining and drying of a drainage mat, and the versatile performance and design options of Sto’s textured finishes – without the moisture exposures, complicated installation, and labor steps of traditional stucco.

StoQuik® Silver DrainScreen™MVES
The high-impact, weather-resistant StoQuik® Silver DrainScreen™ MVES cement board stucco system provides superior moisture protection with thin brick, natural stone, ceramic tile, or manufactured stone veneer for exterior vertical above-grade walls in residential, low-rise commercial, and institutional construction.
StoQuik® Silver DrainScreen™
StoQuik® Silver DrainScreen™ is a durable, cement board stucco system that provides superior energy efficiency and improved water drainage.
Why Choose Sto’s High-Performance Cladding Systems?
Sto’s cladding systems have all the vital features that a high-performance system needs: moisture protection by deflecting, draining, and evaporating moisture on the outside and inside of the wall system, long-lasting durability, and energy efficiency.
Simple to install, time-saving Sto systems combine all the wall components into one unit: continuous insulation, air and moisture barrier, sub-framing system, and many aesthetic façade surface options to accommodate all your designs needs.
Learn more about engineered building enclosures today by downloading this comprehensive guide.


