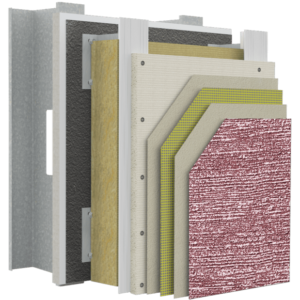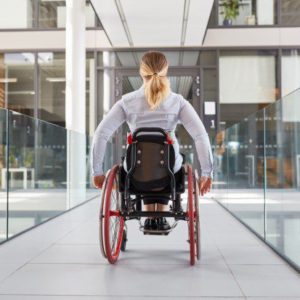Over the past 50 years, evolving energy standards and consumer demand have made the application of continuous insulation (CI) in exterior walls a standard practice.
In addition, for the past 30+ years, the American Society of Heating, Refrigerating and Air-Conditioning Engineers (ASHRAE 90.1) and the International Energy Conservation Code (2021 IECC) have required CI, as defined by the ASHRAE 90.1-2010.
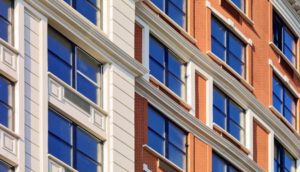
The ASHRAE 90.1-2010 defines CI as insulation covering all structural members without thermal bridges other than service openings and fasteners. Builders must install CI on the interior or exterior of any opaque building envelope surface.
Fortunately, there are energy-efficient, code-compliant exterior insulation and finish systems (EIFS), like StoTherm® ci Wall Systems Drainable EIFS, that provide a superior solution for achieving CI.
EIFS can be either field applied or panelized in a complete factory-assembled wall system (cladding system, framing, and sheathing) that contains CI and an air barrier to comply with modern energy code goals. It is an ideal solution for both new construction and renovation, providing a cost and energy efficient solution to achieving performance goals while not compromising on the facade aesthetics.
The Evolution of Continuous Insulation in Exterior Wall Systems
For many years, builders placed batt insulation between the studs in the wall’s cavities to insulate exterior wall systems. Unfortunately, this insulating method failed to consider the thermal transmission of cold and heat through the studs, which significantly diminishes the R-value of the insulation.
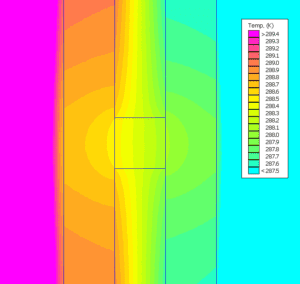
To alleviate this, builders began applying cladding with continuous insulation (CI) to the exterior wall system (the beginnings of EIFS), which more effectively maintained a consistent interior temperature and lessened energy use.
Barrier EIFS
The first type of EIFS, face-sealed (barrier), consisted of an insulation board fastened to the structural wall surface, typically gypsum. However, when water got into the system, face-sealed EIFS did not allow it to drain. Also, many parts of the barrier EIFS absorbed and held moisture. A lack of drainage and the use of moisture-sensitive components made buildings constructed with barrier EIFS prone to mold problems and insect damage, and led to the development of Drainable EIFS systems backed up with air and water-resistive barrier components that protect the building from moisture intrusion.
Drainable EIFS
About 30 years ago, the EIFS Industry Members Association (EIMA) and International Conference of Building Officials (ICBO) addressed the problems of barrier EIFS by implementing stricter requirements to prevent moisture issues in EIFS, leading to the development of drainable EIFS.
Drainable EIFS includes a secondary moisture barrier and vertical drainage channels with weep holes in the bottom to drain collected water, significantly reducing moisture issues.
Scientific Study Validates Using Drainage EIFS
From 2005 and 2007, the Oak Ridge National Laboratory (ORNL) studied the energy efficiency, moisture intrusion, and temperature control between EIFS, stucco, brick, cementitious fiberboard, and stucco siding. It concluded that drainage EIFS with CI provides superior moisture and temperature control performance when compared to brick, cementitious fiberboard siding, and stucco.
Drainage EIFS expanded in 2009 when the International Building Code (IBC) recognized EIFS as an acceptable building product and directed applying a water-resistive barrier to EIFSs. Today, improvements in moisture resistance and retention of EIFS make it a superior choice for a cladding system.
Achieving Continuous Insulation with EIFS
The exterior CI of EIFS wraps a building with insulation (R-value between 4 and 5.6 per inch), unlike conventional cavity batt insulation installed between the studs. Providing CI with EIFS lessens thermal bridging and improves air and moisture infiltration management to create higher-performing buildings with reduced energy consumption. In addition, durable EIFS complies with NFPA 285 (referenced in 2021 IBC Section 1403.5) to limit fire spread both horizontally, and vertically. Depending on the insulation type used, R-Values of up to R43 can be achieved with code compliant EIFS systems.
Components of EIFS
EIFS contains multiple layers over exterior sheathing, providing superior insulation and moisture protection. The standard components (layers) of EIFS include:
- A water-resistive barrier over the substrate stops moisture from infiltrating the wall assembly.
- A layer of mineral wool, expanded polystyrene (EPS), or extruded polystyrene (XPS) gives added insulation.
- A layer of fiberglass mesh adds reinforcement and crack resistance. It protects against crumbling and cracks due to freeze/thaw cycles, shifting foundations, and thermal expansion.
- A water-resistant base coat implanted into the glass-fiber reinforcing mesh and applied on top of the insulation acts as a weather barrier.
- A finishing coat furnishes the texture, color, and protective nature of the exterior surfaces of the buildings or homes.
Structural and Aesthetic Benefits of EIFS
EIFS’s structural and aesthetic appeal makes it an ideal product for retrofitting and new construction. In addition, builders can apply these multilayered systems to concrete, wood, or steel substrates in any climate. Specific design and structural advantages include:
- Aesthetically versatile EIFS can mimic marble, brick, granite, and stone.
- Energy-efficient drainage EIFS with CI meets the requirements of ASHRAE 90.1.
- Fire-resistant EIFS passes the required building codes for ignitability (NFPA 268), fire resistance (ASTM E119), and intermediate multi-story fire test (NFPA 285).
- EIFS resists flames spreading within the combustible component/core of panels from one story to the next. EIFS also limits the lateral spreading of flames from the origin of the compartment fire to adjacent spaces.
- Low-maintenance EIFS resists structurally damaging and unhealthy mold.
Achieving CI with StoTherm® ci Wall Systems Drainable EIFS
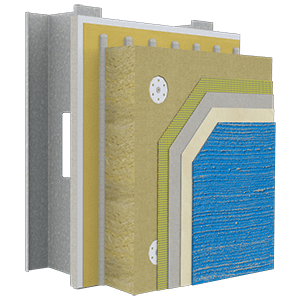
Unlike some EIFS systems, StoTherm® ci Wall Systems Drainable EIFS offers a more modern approach to EIFS technology with drainage that helps to prevent moisture intrusion into the wall cavity. The straightforward application of long-lasting StoTherm® ci Wall Systems Drainable EIFS provides excellent energy efficiency, condensation, impact, and fire resistance, and design flexibility.
Durability
Durable StoTherm CI EIFS will last the life of the building with proper maintenance. In addition, you can repair EIFS with the help of an EIFS professional. For information on repairing EIFS, you can refer to the StoTherm® EIFS Reference Guide or contact one of our experienced representatives at 1-800-221-2397.
Energy-Efficiency
All EIFS provide CI, which reduces energy use, saves money, and complies with today’s energy codes.
Condensation Resistance
EIFS insulation thickness should prevent the interior air from reaching the dew point (the temperature when water vapor turns to water) to minimize condensation within the wall assembly.
Impact Resistance
Designing EIFSs with a high-impact mesh tremendously improves impact resistance.
Fire Resistance
Fire-resistant EIFS pass the required building code tests for ignitability (NFPA 268), fire resistance (ASTM E119), and intermediate multi-story fire test (NFPA 285). Click here or contact one of our experienced representatives at 1-800-221-2397 for more on NFPA 285 testing of Sto wall systems.
Quality Sealants
Stopping water intrusion into the wall system must include properly installing quality sealants.
Design Flexibility
EIFS allows you to customize the cladding system’s aesthetic to fit your project’s needs.
StoTherm® ci Systems advanced integrated wall assemblies combine protective and aesthetic components into a superior wall cladding. The system’s high-performance features include:
StoGuard® fluid-applied air and water-resistive barriers are a fully-adhered seamless monolithic exterior wall air and moisture barrier that protects against moisture infiltration and unwanted air movement – perfect for all types of construction.
StoTherm® ci cladding systems combine CI, air and water-resistive barrier, drainage, and many textured finishes and coatings in order to produce a sustainable, high-performance wall cladding. The durable and attractive system creates maximum curb appeal and saves money through reduced energy bills.
Sto’s architectural coatings provide all the features of high-quality EIFS paints; superior protection against fading, mold, mildew, and crack bridging, self-cleaning properties, vapor permeability, and low VOC. In addition, the coatings come in an assortment of sheens and textures, or we can tint them in a vast array of colors to fit all your exterior design requirements.
Sto’s high performance finishes provide architects with the complete design freedom of an expansive selection of finishes in many color and texture options. We manufacture durable Sto finishes to the highest quality standards, to resist dirt and water and protect your home or building while providing attractive curb appeal.
Drainable EIFS – StoTherm® ci Wall Systems
Sto offers eight drainable EIFS StoTherm® ci Systems, including four StoTherm® ci Hurricane Impact Systems – all systems achieve continuous insulation.
StoTherm® ci XPS
Durable and high-performing StoTherm® ci XPS incorporates high R-value extruded polystyrene insulation into the wall assembly and StoGuard® fluid-applied moisture and air barrier, to create water and air-resistant walls for thermal efficiency.
StoTherm® ci
Lightweight StoTherm® ci integrates StoTherm® and the StoGuard® waterproof air barrier, to enhance energy efficiency and protect against moisture infiltration.
StoTherm® ci Mineral
The StoTherm® ci Mineral system includes a non-combustible, mineral wool exterior insulation and continuous air and moisture barrier with Sto’s high-performance finish to produce an advanced cladding system.
StoTherm® ci MVES
StoTherm ci® MVES (masonry veneer engineered system) is a StoTherm® ci system with masonry veneer, natural stone, ceramic tile, or manufactured stone used as the facade finish. It also meets relevant building code requirements.
StoTherm® ci HI-PLY
The high-performing StoTherm® ci HI-PLY exterior wall cladding system combines CI with seamless moisture and air barrier and advanced drainage capabilities over CDX exterior plywood sheathing. StoTherm® ci HI-Ply’s engineering archives the testing requirements for large and small missile impacts.
StoTherm® ci HI-CM 180
High-performing, energy-efficient, and hurricane-resistant StoTherm® ci HI-CM 180 is a CI wall cladding that integrates StoTherm® insulated cladding, StoGuard® waterproof air barrier, and drainage capabilities over CMU substrates. In addition, StoTherm® ci HI-CM 180’s engineering meets the testing requirements for large and small missile impacts.
StoTherm® ci 1177-SM
StoTherm® ci 1177-SM exterior wall cladding systems combine seamless moisture and air barrier with advanced drainage capabilities over glass mat gypsum sheathing. The engineering of StoTherm® ci 1177-SM meets the testing requirements for small missile impacts.
StoTherm® ci 1177-LM
StoTherm® ci 1177-LM exterior wall cladding systems provide a seamless moisture and air barrier with CI, advanced drainage capabilities, and Sto Armor Mat XX Mesh for additional impact and reinforcement resistance over glass mat gypsum sheathing. The engineering of StoTherm® ci 1177-LM fulfills the testing requirements for large and small missile impact performance on 16-gauge steel studs with gypsum sheathing.
The Benefits of StoTherm ci EIFS Systems
StoTherm® ci cladding systems combine CI, air/moisture barrier, drainage, and many textured finishes to create a sustainable, high-performance wall cladding. The durable system maintains its maximum curb appeal and saves money through lower energy bills.
Sto offers a variety of Continuing Education classes to provide designers with additional information about designing with Sto’s envelope system. Click here to see our upcoming schedule of online training sessions.
Click here or contact one of our experienced representatives at 1-800-221-2397 to learn more about achieving continuous insulation with EIFS.

