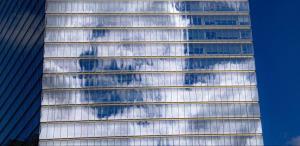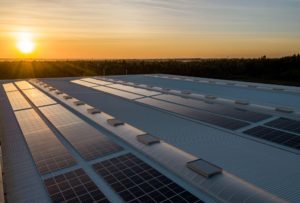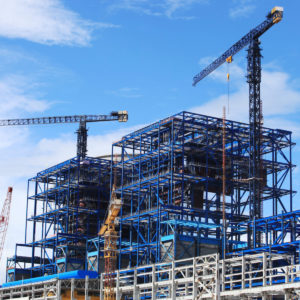Net-zero-energy buildings (NZEBs) create as much energy as they use, which can be an environmental, financial, and quality of life win for everyone. A ten-fold increase in NZEB shows no signs of slowing, which expands opportunities for green builders, architects, and developers as they lead the way toward a sustainable country.

Achieving net zero buildings requires commercial architects, builders, and developers to incorporate innovative technologies, like StoTherm® ci® continuous insulation (CI) wall systems (EIFS).
StoTherm® ci® is an all-in-one, quick-to-install approach to commercial construction. It combines CI, air and water-resistive, drainage, and numerous finish options to create a sustainable, high-performance, attractive wall cladding. The unique and durable system helps achieve net zero energy-efficient buildings, to decrease energy use, save money, and create a greener and more sustainable society.
Why We Need Net-Zero Energy-Efficient Buildings
In the U.S., commercial buildings account for 19 percent of the primary energy consumed. Building NZEBs will save money and combat our fossil fueldependency. NZEBs also lessen CO2 emissions, a known cause of climate change and global warming.
Energy Codes Guide Net Zero Energy Efficient Buildings
Building codes help to guide builders and architects to design sustainable NZEBs.
In the U.S., building teams use the American Society of Heating, Refrigerating, and Air-Conditioning Engineers (ASHRAE) Standard 90 and the International Energy Conservation Code (IECC) for design guidance of NZEB. Canadians refer to the National Building Code of Canada (NBC) and the National Energy Code for Buildings (NECB).
Nine Steps for Achieving a Net-Zero-Energy-Efficient Building
Architects, builders, and developers can achieve NZEB by utilizing innovative materials and methods.
1. The Whole-Building System Approach to NZEB
The whole-building system approach strives to construct NZEBs that efficiently use natural resources and lessen waste. The whole-building system approach treats a building as a single energy system, where each component impacts the entire building’s efficiency. During the design phase of an NZEB, the building team works together to select construction materials and systems that utilize renewable energy sources and minimize energy use.
The success of the whole-building system approach depends on all the building team members, including the architects, builders, developers, and engineers, participating in all parts of the structure’s design and construction.
2. Install an All-In-One Continuous Insulation Wall System
Achieving an NZEB requires the application of continuous insulation (CI) in exterior walls. The ASHRAE 90.1 and the 2021 IECC require CI, as defined in the ASHRAE 90.1-2010.
Fortunately, energy-efficient, code-compliant exterior insulation and finish systems (EIFS), like StoTherm® ci Wall Systems Drainable EIFS, provide a superior solution for achieving CI and NZEB.
StoTherm® ci Wall Systems Drainable EIFS
StoTherm® ci cladding systems combine CI, moisture/air barrier, drainage, and numerous surfaces and textured finish options to create a sustainable wall cladding. The durable and unique system sustains curb appeal and saves money by minimizing energy bills. Sto provides several StoTherm® ci cladding systems, including StoTherm® ci Hurricane Impact Systems.
StoTherm® ci
StoTherm® ci includes the StoTherm® and StoGuard® waterproof air barrier system, to protect against moisture intrusion and improve energy efficiency.
StoTherm® ci XPS
StoTherm® ci XPS combines high R-value XPS insulation into the wall system and StoGuard® fluid-applied moisture and air barrier, for water- and air-tight walls to ensure thermal efficiency and durability.
StoTherm® ci MVES
StoTherm® ci MVES (masonry veneer engineered assembly) features manufactured stone, masonry veneer in natural stone, and ceramic tile to meet building code requirements.
StoTherm® Mineral ci
The StoTherm® ci Mineral System combines a non-combustible mineral wool exterior CI and continuous air and moisture barrier with Sto’s high-quality finishes, for an advanced high-performance cladding assembly.
StoTherm® ci HI-CM 180
Energy-efficient, high-performing StoTherm® ci HI-CM 180 is a CI wall cladding system that includes StoTherm® insulated cladding, StoGuard® waterproof air barrier, and drainage over concrete masonry unit substrates. StoTherm® ci HI-CM 180’s engineering meets the testing mandates for small and large missile impacts.
StoTherm® ci 1177-SM
StoTherm® ci 1177-SM exterior wall cladding system includes a seamless moisture and air barrier with innovative drainage capabilities over glass mat gypsum sheathing. The engineering of StoTherm® ci 1177-SM achieves the testing mandates for small missile impacts.
StoTherm® ci 1177-LM
StoTherm® ci 1177-LM exterior wall cladding provides a seamless moisture and air barrier with CI, advanced drainage, and Sto Armor Mat XX Mesh for additional impact resistance and reinforcement compared to glass mat gypsum sheathing. StoTherm® ci 1177-LM’s engineering achieves the testing mandates for large and small missile impact performance on 16-gauge steel studs with gypsum sheathing.
StoTherm® ci HI-PLY
StoTherm® ci HI-PLY exterior wall cladding combines a seamless moisture and air barrier with CI and advanced drainage over CDX exterior plywood sheathing. Sto Therm® ci HI-Ply engineering achieves the testing mandates for large and small missile impacts.
3. Passive Solar Design
Passive solar design works with nature, resulting in lower energy use. Specifically, a building’s orientation on its site, and glazing placement, should take advantage of the Sun’s energy by minimizing or maximizing solar gains.
4. Windows and Doors of an NZEB
About 20 percent of heat loss happens through cracks in doors, skylights, and windows. An NZEB should include ENERGY STAR-certified skylights, windows, and doors, to reduce heat loss by 25 to 50 percent. In addition, darkening windows can control glare and brightness from direct sunlight and shades and louvers can block out the summer’s heat, but let the warmth in during the cold months.
5. Insulated and Cool Roofs for an NZEB
Insulated and cool roofs protect a building against solar heat in the summer and keep it warm in the cold months. These types of roofs also lengthen the roof’s service life and enhance indoor air quality and comfort. Dense roofing materials, like slate, tiles, or clay, can reflect the sunlight with light-colored or reflexive pigments.
High-performing roofing insulation lessens heat loss during the winter by 25 percent. It also minimizes moisture intrusion through the roof, and stops the growth of unhealthy and structurally damaging mold. Cool and insulated roofs lower energy bills and enhance the building’s indoor environmental quality.
6. Renewable Energy Systems
NZEB must produce as much energy as it uses with renewable energy systems, like small “hybrid” electric systems, solar photovoltaic (PV) panels, wind systems, or microhydropower.

7. NZEB Lighting
Lighting adds up to ten percent of a building’s annual electricity costs. Therefore, the NZEB design should include controls like dimmers, timers, or photocells that turn unused lights off in order to reduce energy use. Examples of energy-efficient lighting include halogen incandescent, light-emitting diodes (LEDs), and compact fluorescent lamps (CFLs).
8. High-Efficiency Ventilation Systems and HVAC
A building’s heating and cooling system accounts for a large portion of the structure’s energy use. Therefore, an NZEB should include energy-conserving, properly installed high-efficiency heating and cooling systems.
In addition, an NZEB requires an energy recovery ventilation system because the airtightness can trap pollutants. An energy recovery ventilation system also manages ventilation and lowers energy loss by transferring energy from outgoing conditioned air to fresh incoming air.
9. Building Energy Modeling (BEM)
Building Energy Modeling (BEM) helps architects and builders achieve NZEBs. BEMs use project-specific features like creating orientation, window location, weather, building methods and materials, and more. BEMs help to predict/estimate a building’s energy efficiency and to meet energy codes. The BEM can also minimize building costs by identifying insulation levels needed to achieve performance targets cost-effectively and offset an expensive, higher-quality envelope by requiring a smaller HVAC system.
Achieve Net Zero Energy Efficient Buildings Design with Sto Building Products
Achieving NZEB requires architects, buildings, and developers to incorporate innovative materials and methods, like StoTherm® ci cladding systems.
Energy-efficient, code-compliant, durable, and attractive StoTherm® ci Wall System Drainable EIFS are a superior wall solution for achieving CI, which is vital to the design of an NZEB.
Contact our experienced representatives today at 1-800-221-2397 for more on how Sto Building Products can help you achieve net-zero energy-efficient building.


