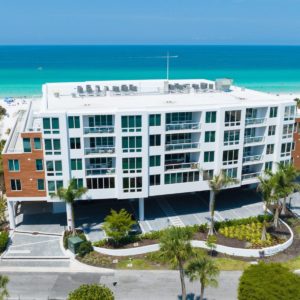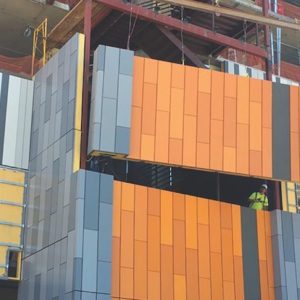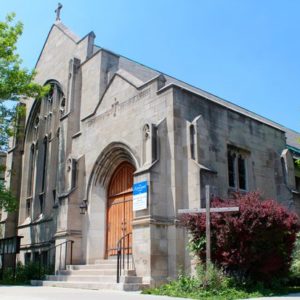Architects refer to a building’s exterior wall as its facade. Architectural facades set the building’s style, from a unique facade with glass cladding and asymmetrical windows to a welcoming facing with warm brick, expansive windows, and a large porch. The facade for today’s incredible buildings must also act as the primary barrier against rain, ice, snow, wind, sun, etc., to lessen maintenance and repair costs, lower energy consumption, and improve the indoor environmental quality (IEQ).
Considerations for Building a High-Performance Architectural Facades
A building’s facade architecture design impacts the building’s energy efficiency, durability, and the occupant’s experience. The facade you choose will affect your building costs, long-term maintenance, and utility expenses.
We offer five considerations when building a high-performance architecture facade:
Energy Efficiency and Sustainable Facades
The facade’s design and how much you implement active and passive strategies will dramatically impact the energy use of your building. Architects can significantly lessen energy costs by utilizing sustainable facade strategies and materials, like those offered by Sto Corp.
We commit to providing sustainable, safe, and healthy products and services, emphasizing long-term protection for our communities and planet.
Embodied Carbon
Choosing building products that reduce embodied and emitted carbon can reduce your building’s embodied energy by 80 percent. Fortunately, the engineering of Sto’s innovative wall systems reduces carbon emission through durability, energy efficiency, recycling, and the retrofitting of existing building stock as an aesthetic, economical, and energy-saving sustainable alternative to new facade construction.
Durability
A durable facade will maintain its integrity and aesthetics over time, by resisting wind, impact, fading, rain, snow, pollution, ice, hail, etc. A damaged or deteriorated façade can allow water to penetrate, which can lead to severe structural damage.
Acoustic Comfort
Background noise can significantly deteriorate one’s concentration ability and impact a business’s productivity. Facades that contribute to a building’s acoustic comfort by reducing exterior noise will improve the building’s work environment.
Impact on Daylight and Views
The windows of a building’s facade should add to the building’s beauty and also provide daylight and natural ventilation to the occupants. Workers with window views perform 10 to 25 percent better on memory and mental health tests and 6 to 12 percent quicker than employees in windowless rooms.
9 Unique Facade Construction Design Ideas
Interesting building facades represent an architect’s creative vision to give a building life, character, and personality. Sto Corp offers many products and systems to create sustainable, durable, inspiring, and thought-provoking wall envelope solutions with beautiful commercial building facade design.
1. Greenhouse Dispensary – Chicago
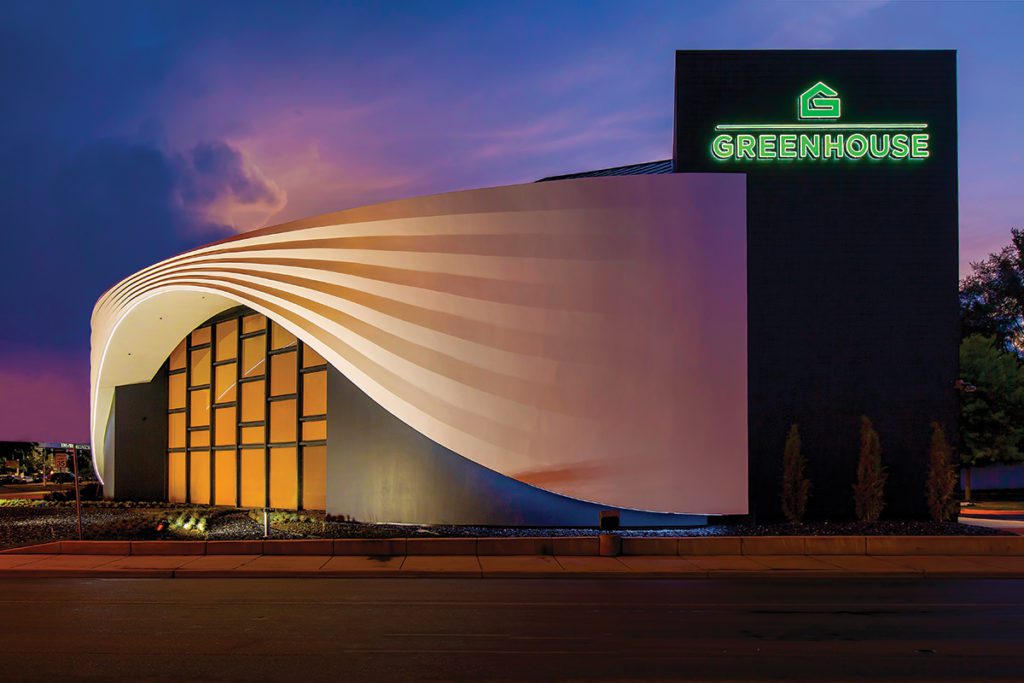
General Contractor: Pacific Construction
StoTherm® ci and computer modeling tools allowed architects to create this “of its time” design for the Greenhouse dispensary. The unique facade showcases fluid lines, giving the illusion of motion with flowing waves rising to meet at a center point, and framing a two-story wall of windows. An application of Stolit® Milano finish adds shine to the completed building.
StoTherm® ci
StoTherm® ci Wall Systems combine continuous insulation, drainage, moisture, and air barrier, to ensure a durable and energy-efficient wall system, to save money on utilities, repairs, and maintenance. In addition, sustainable StoTherm® ci Wall Systems improve air quality and indoor comfort. StoTherm® offers a wide variety of textured finish options to meet your aesthetic and architectural needs.
Stolit® Milano
Stolit® Milano is an easy-to-apply, ultra-smooth exterior or interior decorative and protective wall finish. In two to three coats, Stolit® Milano can achieve many decorative looks, from an industrial feel of ultra-smooth metal panels to a fine grit texture. Breathable Stolit® Milano resists structurally damaging and unhealthy mold. It can also provide additional abrasion protection when applied as a topcoat.
2. 207 W. 75th Street, New York City’s Upper West Side
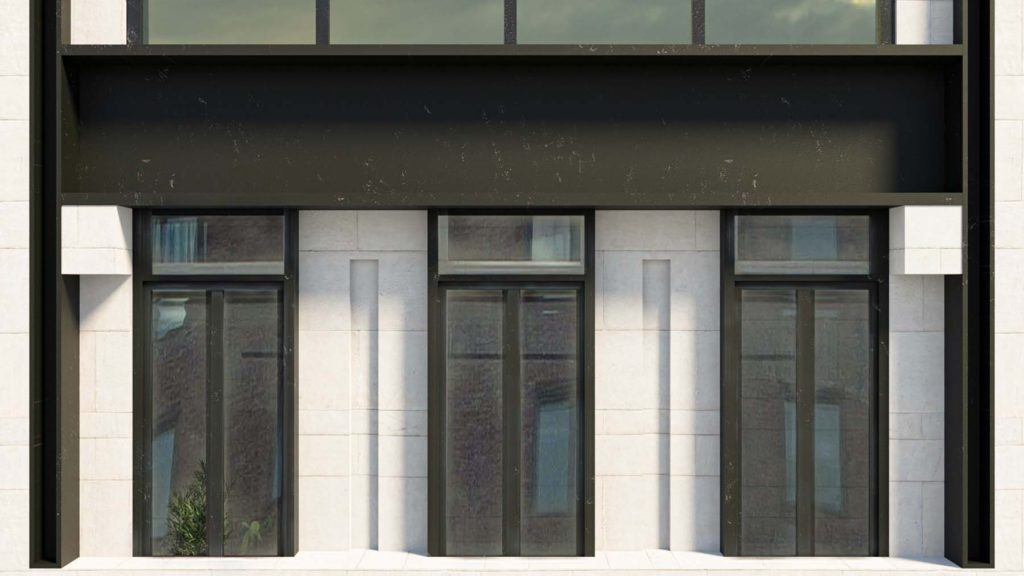
General Contractor: Source Construction Management, LLC
The original elegant porcelain tile facade of this seven-story, seven-unit, residential building was replaced. Large voids had formed due to improper installation, allowing water to seep into the structure. The architect and builder agreed that applying a new facade, using StoTherm® ci with Stolit® Milano, provided the best solution for simulating the ultra-smooth finish of the porcelain tile, and could mimic the grout lines with precisely drawn trowel marks. Installation of the facade:
- First, they applied a layer of Sto Gold Coat®, fluid-applied air and moisture barrier over the original substrate and mortar. Sto designed vapor-permeable, fluid-applied Sto Gold Coat® for application under ci wall systems.
- Next, a layer of StoTherm ci EPS rigid foam, intended for use in Sto ci Wall Systems, provided a smooth surface to apply the final finish. It also boosts the building’s energy efficiency.
- They applied the topcoat of Stolit Milano with a porcelain finish.
- To match the appearance of the original porcelain tile, they used a trowel to score the joints, in order to replicate the look of grout joints.
3. City Hyde Park, Chicago, Illinois
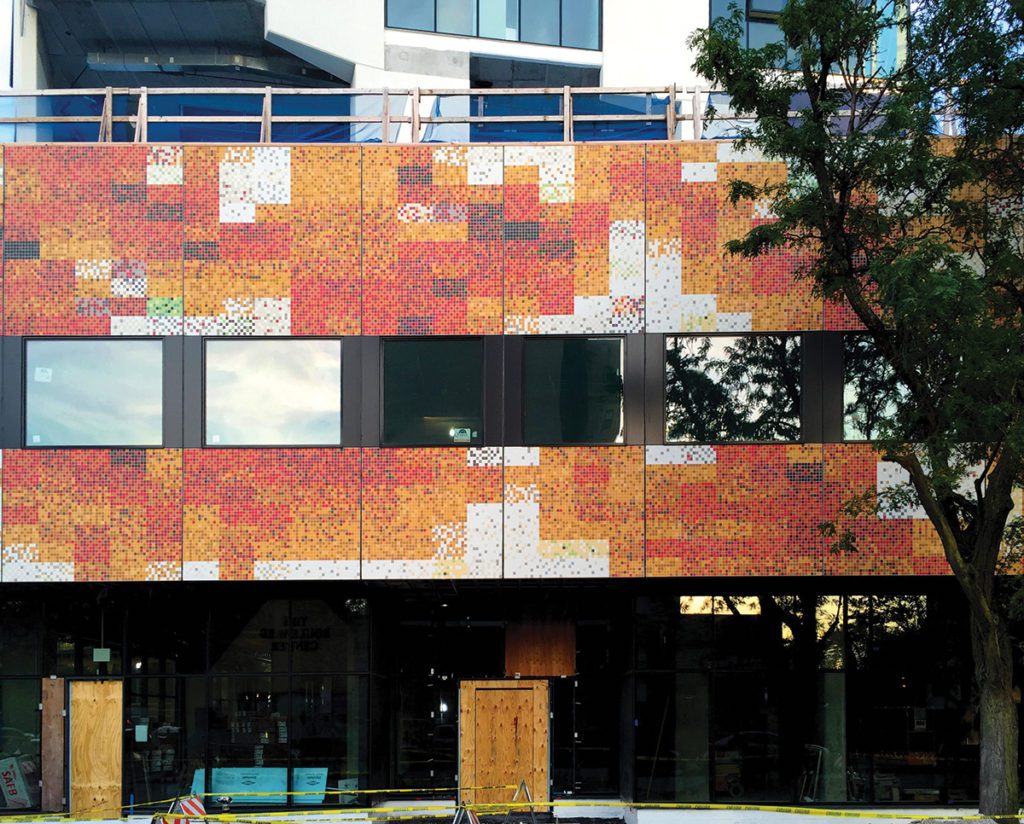
General Contractor: Linn-Mathes, Inc.
Sto Panel Affiliate: Grayhawk
Engineer: Matsen Ford Design
Photo Credit: Eric Levin/Silliman Group
Architects designed the facade of the lower two-story retail portions of this Chicago residential midrise tower with a sophisticated tile mosaic that wraps around the building, interpreting the four seasons. Sto Panel Technology, Sto’s prefabricated exterior finished wall panels, proved to be an excellent choice to achieve the design vision of the project. The complex job required 20,660 ft2 of StoPanel® Backup with mosaic tile, StoPanel® Classic ci, and StoPanel Metal ci. The design also included punched windows to give the tower facade an appearance of ribbon windows.
StoPanel® Classic ci
Lightweight and sustainable StoPanel® Classic ci provides an energy-efficient and durable prefabricated exterior wall panel with continuous exterior insulation, StoGuard waterproof air barrier, and multiple options for metal wall coverings. In addition, StoPanel® Metal ci provides compliance for a continuous air barrier and fire- and wind resistance. LEED eligible StoPanel® Classic ci complies with Energy Standards (ASHRAE 90.1) and Green Building Standards (ASHRAE 189.1).
In addition, versatile Sto finishes permit almost any design aesthetic on lightweight prefabricated StoPanel® Classic ci.
StoPanel® Backup
Energy-efficient and lightweight StoPanel Backup is a prefabricated exterior wall panel with an exterior continuous air and moisture barrier – it is the backbone of StoPanel Technology. StoPanel Backup consists of cold-formed steel, glass-mat-faced gypsum sheathing, and StoGuard air and moisture barrier.
StoGuard Air and Moisture Barrier
Fast and easy to install StoGuard®’s fluid-applied air and moisture barrier system forms a fully-adhered seamless monolithic moisture and air barrier on the exterior wall, to protect against air and moisture infiltration.
4. Cherese Mari Laulhere Children’s Village at Miller Children’s & Women’s Hospital

General Contractor: Turner Construction Company
Sto Panel Affiliate: Nevell Group / Kapture Prefab
The architects designed the exterior envelope of this children’s hospital to reflect the theme of light, color, and energy. A few challenges included accommodating California seismic requirements, precise alignment of Dri-Design metal panel joints with EIFS reveals, and extensive wall penetrations. At the recommendation of a commercial wall systems contractor (Nevell Group), they decided on prefabricating the exterior walls with StoPanel Classic NExT ci and StoPanel Dri-Design. The panel’s design meets seismic needs, addresses visual alignments, delivers the textures and intense colors needed in the design theme and allowed for the project to meet the targeted open time.
Lightweight, prefabricated StoPanel Classic NExT ci offers an energy-efficient and durable with continuous insulation, StoGuard waterproof air barrier, and the patented “Sto Wedge,” to provide drainage. In addition, StoPanel Classic NExT ci allows for a wide variety of Sto’s premium standard and specialty textured finishes.
Easy to install, the StoPanel Dri-Design® system provides a continuous air and moisture barrier, exterior insulation, and a fully customizable, endless design option.
5. Apex Entertainment Facility
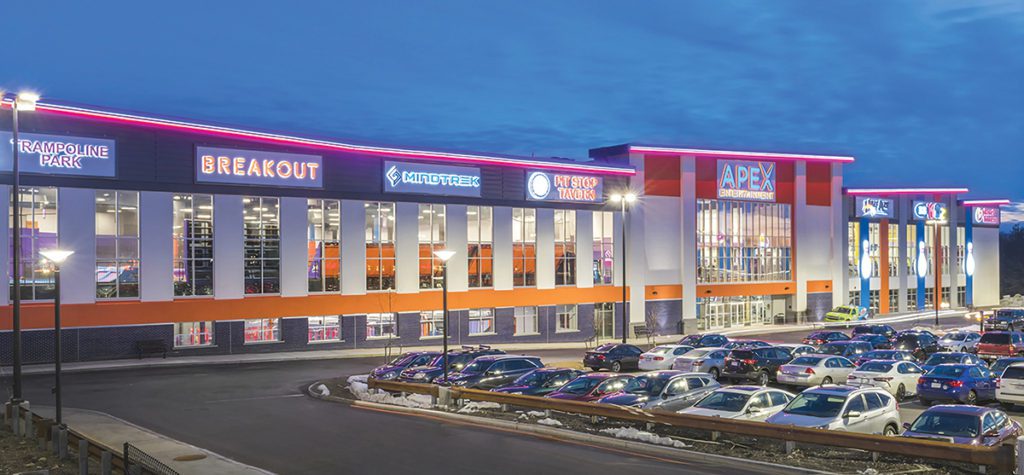
General Contractor: Republic Building Contractors
Sto Panel Affiliate: Atlantic Prefab
The Apex project had two significant challenges: a quick timeline and environmental regulations.
While workers framed the Apex project, Atlanta Prefab manufactured off site 50,000 ft2 of StoPanel® Classic ci panels for the Apex Entertainment Facility, allowing them to enclose the building in only six weeks. Furthermore, manufacturing of the panels offsite reduced the risk of airborne construction contaminants, which could potentially affect the adjacent wetlands.
6. Conductive Education Centre
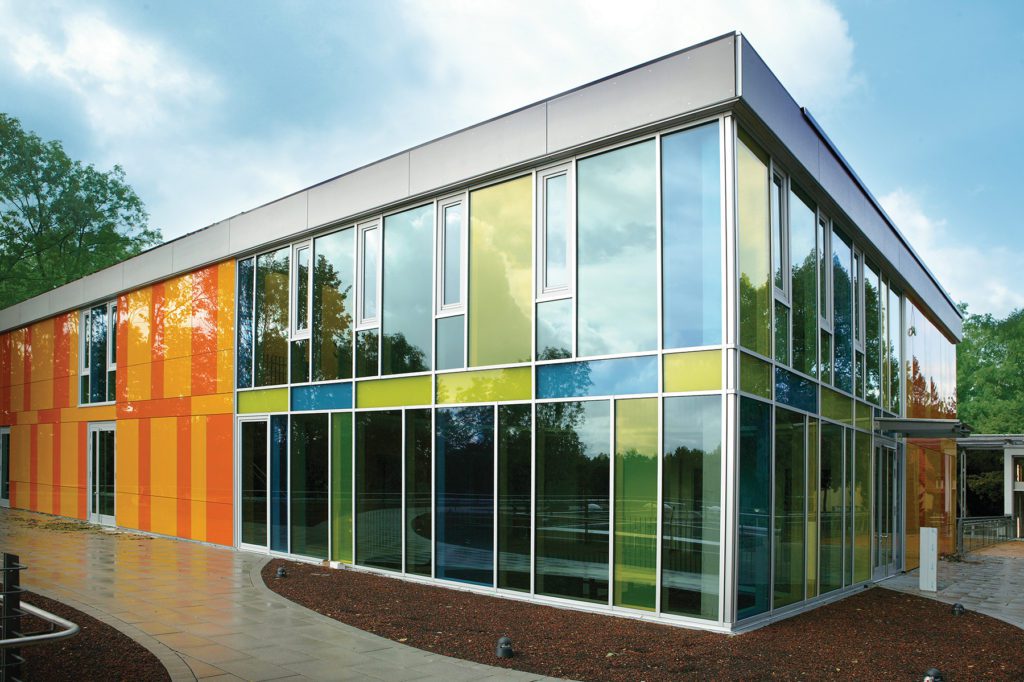
To make young students feel at home when learning at school, RPM Architects designed the Conductive Education Centre with eye-catching, colorful interesting facades that beautifully incorporate a StoVentec® Glass Rainscreen® system.
StoVentec Glass Rainscreen Cladding Systems
StoVentec® Glass Rainscreen® systems create facades that combine performance and durability with the beauty and allure of glass. They offer design flexibility, accommodating endless, and unique facades, with many textures, shapes, colors, and material types. In addition, easy-to-install glass rainscreen breathable systems provide thermally efficient insulation that lowers the cost of heating and air-conditioning, limits damaging condensation, and reduces heating and air-conditioning costs. At the same time, its structural frame enhances safety against fire and wind loads.
7. MP09 Black Panther, Graz, Austria
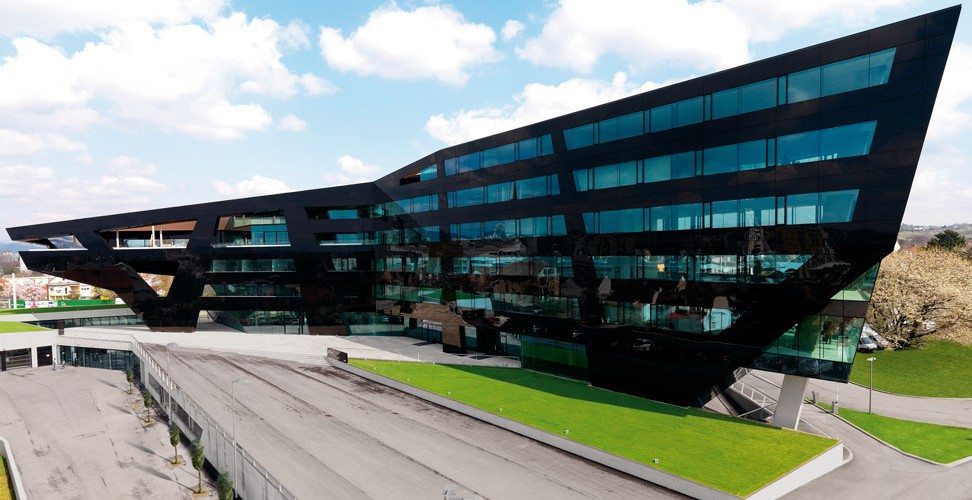
GSarchitects designed the mixed-use building with energy-efficient StoVentec® Glass: black glass panels that reflect their environment. As they rest on its bases with the spectacular protruding bow, it gives the appearance of a panther ready to pounce – giving it its name, Black Panther.
8. Palma Aquarium, Palma de Mallorca, Spain
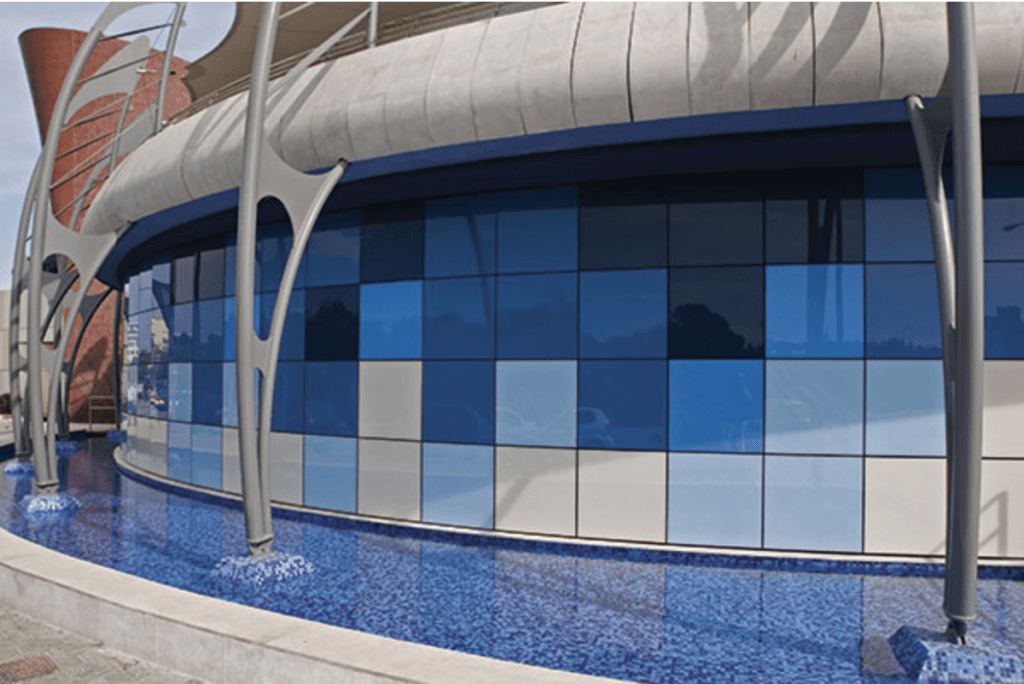
Built-in 2007, the bent facade of the Palma Aquarium gives the impression of a living organism. Architects accomplished this with StoVentec® Glass Rainscreen®, which allowed for custom sizes of the sweeping design. In addition, the non-visible StoVentro™ Agraffe profile permitted the attachment of glass-colored panels to the rear side, to create a visual flow of color and curve.
9. Reston Town Center, Reston, Virginia USA
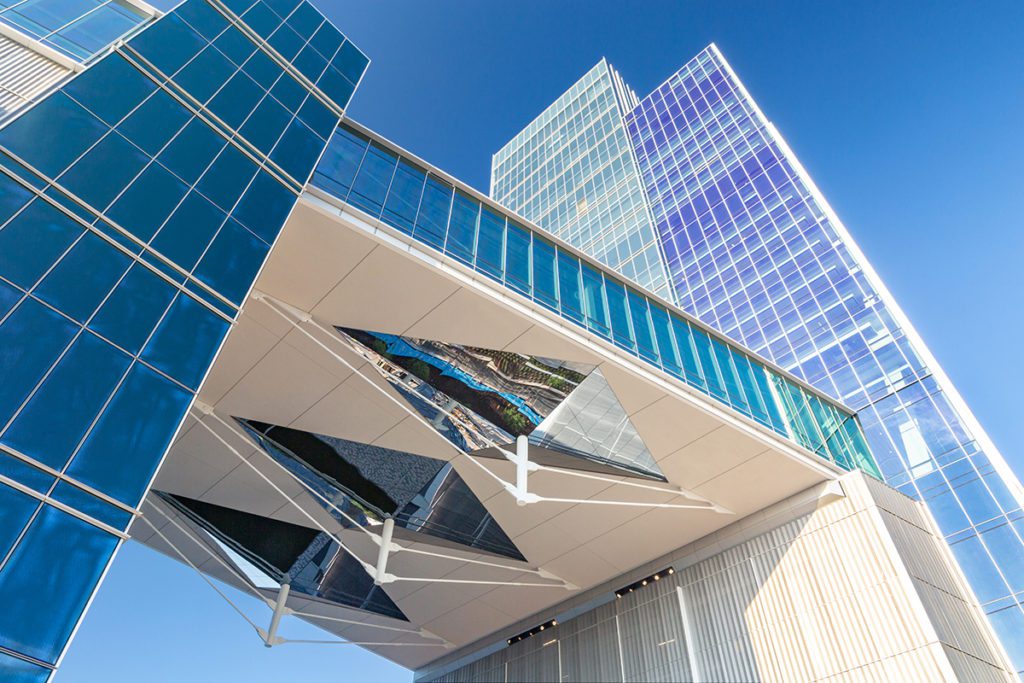
Duda Paine Architects chose StoVentec® Glass to create a bold, reflective, geometric ceiling to connect the towers of Reston Town Center. StoVentec® allowed contractors to use a single system from one manufacturer to construct a geometric structure on an exterior ceiling. Maintaining the flatness of the prisms required nearly 3000 ft2 of StoVentec® Glass Panels attached to a marine-grade plywood substrate. One-hundred thirty-two glass panels of different sizes and finishes make up the three diamond-shaped prisms of the bridge.
The StoVentec components used for the Reston Town Center included the StoVentec Glass panel assembly, StoVentro Sub-construction, and StoTherm ci.
Choose Sto Products to Create Interesting Facade Architecture Design
Sto can help you achieve unique, interesting, and attainable architectural facades with our wide range of aesthetic possibilities and building envelope solutions. Our products also promote sustainability, durability, safety, and enhanced indoor environmental quality.
Don’t hesitate to contact our facade professionals or explore more examples of unique architectural facades amongst our inspirational case studies!
