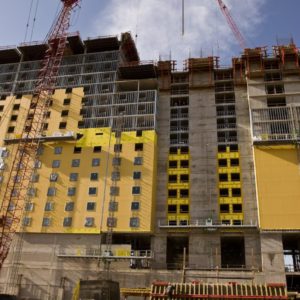Commercial building remodeling can improve a building’s safety, durability, comfort, efficiency, and aesthetic appeal. It can also take your business to the next level. Commercial building renovation will help attract customers, improve the building’s resale value and longevity, and save on long-term energy, maintenance, and repair costs.
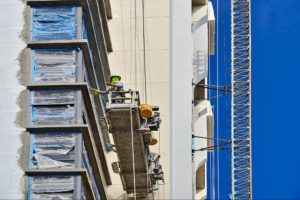
10 Essential Steps for Commercial Building Renovation
A successful commercial building refurbishment or a commercial building retrofit
depends tremendously on proper pre-construction planning and a qualified building team. For a successful outcome, follow these ten vital steps for accomplishing the goals of your commercial remodeling project.
Step 1. Determine the Motive for Your Commercial Building Remodel
Commercial building renovation can involve everything from a simple facelift to significant structural changes that upgrade to LEED certification or compliance with the Americans with Disability Act of 1990. Establishing clear motives for your renovation will help you prioritize and focus the budget on essential parts of the project.
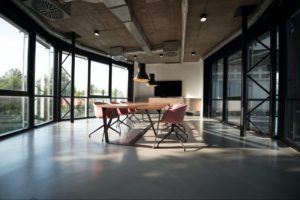
Step 2. Verify The Certificate of Occupancy and Permits
Ensure you can use the property for its intended use after the remodel. The Certificate of Occupancy indicates the legal use of your commercial property as an office, a cafe, or other commercial space. It is difficult and costly to change a Certificate of Occupancy.
Before beginning your renovation, check with your local authorities about permit requirements and their renovation work specifications. Obtaining permission before starting the remodel will help you avoid hassles with governing bodies and citations.
Step 3. Assess the Property for Future Use
Before finalizing your decision to remodel your commercial building, assess the existing conditions of the building space and prepare a pre-construction list which you can discuss with your contractor:
- Look for water leaks and electrical faults.
- Conduct an energy assessment to determine the need to upgrade.
- Make sure your foundation or basement can handle the building load after remodeling.
Step 4. Conduct an Energy-Code Analysis
Early in the design process, an energy code analysis will help implement the building energy code effectively. In addition, architects and engineers can utilize tools like energy models, building information modeling (BIM), and COMcheck in the early design phases to incorporate energy-saving strategies and lessen costs when making adjustments. These tools can also help owners better understand the impact of energy-conscious design’s potential savings.
Step 5. Choose the Right Contractor for the Commercial Building Renovation
Whether you are planning a major commercial building refurbishment or a simple commercial building retrofit, you should hire a qualified and efficient construction company that can handle the exterior and interior renovation. The success of the project depends on a productive business relationship between you and the commercial contractors.
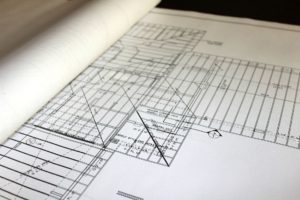
Qualities of a good contractor include:
- Excellent communication skills
- Highly organized to handle the multi-level endeavors and complex timelines of commercial renovation and remodeling projects
- Pays close attention to detail and ensures quality at all project steps
- Provides an exceptional customer service plan that ensures you can easily reach the contractor, that they will respond quickly, and that they will provide courteous and accurate answers to all questions
- Provides excellent client testimonials
- Licensed and certified for commercial construction
- Offers a detailed and comprehensive fair bid
Step 6. Establish an Accurate Budget
An accurate-detailed budget will help ensure the capital you expend doesn’t exceed the expected increase in value and revenue, so the project achieves an acceptable return on investment. However, unforeseen issues and hidden costs can burst your renovation budget and potentially derail the entire project. Therefore, building experts advise adding 15 percent to your budget to cover the unplanned extra costs.
Commercial renovation cost depends on identifying your renovation’s specific cost factors, for instance:
- Scope of Project
- Building Quality
- Permitting
- Pre-Construction Repairs
- Location
- Building Codes
- Choice of Renovation Contractor or Architect
- Building Use
- Building Materials and Labor
Step 7. Begin Procurement of Materials ASAP
Construction materials play a vital role in a project’s success and sustainability. Unfortunately, building material shortages brought about by the global pandemic have significantly impacted construction supply chains, interrupting cash flow and affecting costs, timing, and budgets. Engaging with building product manufacturers early in the design process can help mitigate these challenges. Materials suppliers can offer expertise on the most efficient and cost effective ways to achieve your desired outcomes, often providing multiple options that can help keep your project on schedule and on budget.
In addition, choose quality materials. It will save you money long-term by limiting repairs and maintenance.
Step 8. Determine the Best Time for Your Commercial Building Renovation and Establish a Schedule
Commercial building remodels can disrupt your business and other organizations operating from the building. Therefore, renovate during the least disruptive time of year to the building’s occupants.
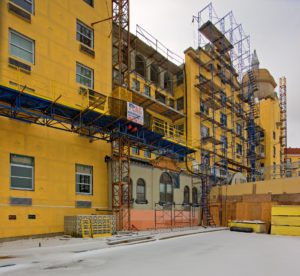
In addition, establishing a rough timeline for your project’s milestone completion points and lead times will help with decisions during the building project.
Step 9. Keep the Project Team Well Informed
Communication between the project team, including the contractor, architects, material suppliers, owners, engineers, etc., will limit misunderstandings that can lead to time-consuming and expensive reworks and delay for your project;
In addition, to clarify deliverables, establish clear roles and responsibilities for the project team members.
Step 10. Incorporate Sustainability
Sustainable commercial buildings reduce the structure’s carbon footprint and promote the building’s energy efficiency, durability, comfort, and safety. In addition, the financial benefits of green-sustainable design make it increasingly desirable to commercial building owners:
- Green design can lower your operating costs by 20 percent less per ft2 than non-green design.
- Green buildings can sell for 16 percent more than conventional buildings.
- Sustainability lessens employee sick days and improves their productivity.
- Green-sustainable commercial building design increases recruitment, retention, and rental rates.
- LEED certification offers buildings with an average 3 percent increase in rent for each increase in certification level.
- LEED buildings have a 4.1 percent greater occupancy rate than non certified.
- Sustainable design improves durability and lessens maintenance costs by promoting fire-, wind-, moisture-, and termite resistance, saving money through reduced repair, maintenance, and replacement.
One Bala Plaza Renovation Improves Sustainability with StoPanel® Technology
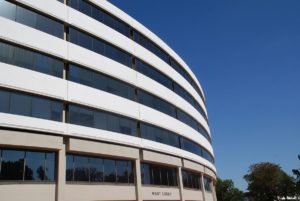
Owner: Tishman Speyer
General Contractor: DJ Keating
Architect: McGillin Architecture Inc.
Building Type: Office Building
Installer: Jersey Panel
Onsite Assembly Date: October 2019
Panel Type: StoPanel® Classic NExT ci
Constructed in 1965, One Bala Plaza was a poorly-insulated, aging office building in desperate need of updating for occupants’ comfort and energy efficiency. The project posed several challenges. Fortunately, Jersey Panel, a partner in Sto Corp.’s Sto Panel Technology program, had a solution to all the challenges.
While the lower floors could get by with new thermal windows and some patching, the severe disrepair of floors three through six required a complete overhaul.
Jersey Panel installed 40,000 ft2 of StoPanel® Classic NExT ci, giving the upper floors a new facade right over the existing building. Sto constructs StoPanel® Classic NExT ci panels with metal studs, continuous insulation, and StoGuard® waterproof air barrier resulting in a more sustainable, energy-efficient building with year-round comfort for the One Bala tenants. They could not use standard panel sizes and shapes due to irregularities in the existing precast concrete surface and the building’s curved contours.
Jersey Panel referred to the original building’s drawings to create fully customized panels, curved to account for the building’s contours.
The fully occupied building demanded a quick renovation with minimal disruptions.
Jersey Panel avoided disturbing tenants by limiting installation work to the third shift and Saturdays. They completed the installation in three months by fabricating the panels at Jersey Panel’s offsite location.
For more on the essential steps for commercial building renovation, download the full One Bala Plaza Renovation case study here or don’t hesitate to call a Sto Panel Technology specialist today at (800) 221-2397.
