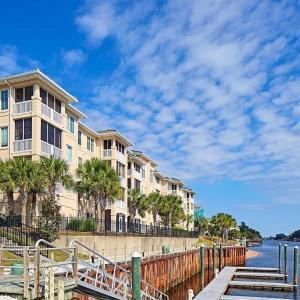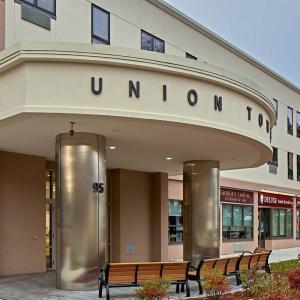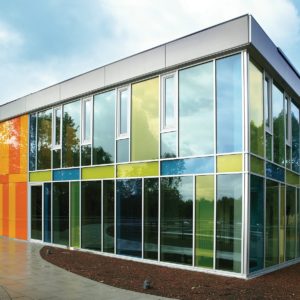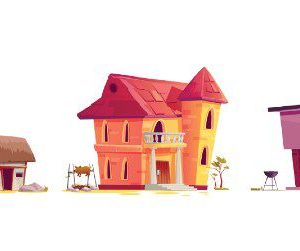A deep energy retrofit significantly reduces energy use, improves indoor environmental quality, lowers global-warming greenhouse gas emissions, reduces utility and maintenance bills, and increases resale value. However, energy retrofit involves much more than simple weatherization. Deep energy retrofits focus on comprehensive, whole-building strategies to optimize energy performance in an existing building or home.
Retrofitting buildings for energy efficiency includes significant upgrades to an existing building:
The design of a green retrofit should include significant building-envelope upgrades of all air-sealing and insulation systems, including the walls, foundation, roofing, doors, windows, and skylights. For example, installing StoTherm® ci Wall Systems Drainable EIFS can contribute tremendously to achieving a tight building envelope and to the goals of a deep energy retrofit.
The deep energy retrofit includes upgrades to heating and cooling systems: duct-system redesign, zoning, thermostat replacement, installation of on-demand heat pumps and water heaters, and use of energy recovery ventilation (ERV) systems.
Installation or upgrading of renewable energy mechanisms: small “hybrid” electric systems, solar photovoltaic (PV) panels, wind systems, or microhydropower.
A Deep Energy Retrofit of the Edgewater Condominiums, North Myrtle Beach, SC

Applying StoTherm® ci stopped water intrusion and improved the energy efficiency of this 260-unit condominium.
Applicator: Premier Exteriors
Architect: Construction Science and Engineering
Distributor: Capitol Materials Coastal
General Contractor: Prime South
Owner‘s Representative: Jason Smith
The entire building team for the green building retrofit of the Edgewater Condominium project worked together to develop the best solution to optimize the structure’s waterproofing and energy efficiency. They decided on the complete StoTherm system with a fluid-applied air and water resistive barrier and an adhered, drainable, continuously insulated system. The air and water resistive barrier serves as the first line of defense to stop moisture intrusion issues. In addition, the lack of fasteners prohibits potential moisture intrusion and thermal bridging.
The project involved the removal of all existing stucco. Applicators then reclad the structures with 250,00 ft2 of StoTherm® ci Lotusan® continuous insulation wall system. Applying the Sto system lowered the condominium’s utility bills and reduced upkeep to maintenance.
The Benefits of Deep Energy Retrofits
Retrofitting existing buildings offer many benefits to property owners and the environment:
Energy Savings
A retrofit home for energy efficiency can reduce energy use by 58 to 79 percent (depending on the home’s age and regional climate). Simple weatherization only cuts energy use by 10 to 20 percent.
Some deep energy retrofits achieve net-zero energy use, with homes and buildings producing as much energy as they use from on-site renewable resources.
Improved Indoor Air Quality
Indoor air contains about 2 to 5 times more pollution than outdoor air, a concerning health issue, considering many spend 90 percent of their time indoors. A home energy retrofit with improved ventilation systems helps control indoor temperature and humidity, both significant factors that affect indoor contaminant levels.
Enhances Indoor Environmental Quality (IEQ)
A deep energy retrofit contributes to excellent indoor environmental quality (IEQ) by creating comfortable, mold-free buildings and homes with controlled acoustics.
Lowers Maintenance Cost
Deep energy retrofits help to manage moisture and air infiltration in a building’s wall system to lessen the risk of corrosion and decay and significantly lower the cost of maintenance and repairs.
Lower Carbon Emissions
A deep energy retrofit can lower carbon emissions by 32 to 56 percent.
Higher Property Values
A deep energy retrofit increases a property’s resale value.
Energy Codes Guide Deep Energy Retrofit Buildings
Building codes help to guide builders, architects, engineers, and energy retrofit companies to design deep energy retrofits.
In the U.S. building teams use the American Society of Heating, Refrigerating, and Air-Conditioning Engineers (ASHRAE) Standard 90 and the International Energy Conservation Code (IECC) for design guidance of deep energy retrofits. Canadians can refer to the National Building Code of Canada (NBC) and the National Energy Code for Buildings (NECB).
Deep Energy Retrofit Cost
The costs of deep energy retrofit projects depend significantly on the project’s size and objectives. In addition, you can implement deep energy retrofit upgrades all at once or phase them in over several years, depending on your budget.
Planning a Deep Energy Retrofit to Optimize Energy Savings
To ensure financially successful deep energy retrofits, Sto strongly recommends hiring a skilled, experienced energy contractor to perform a professional energy audit and help you develop an innovative, energy-efficiency building retrofit program and solution to achieve your energy-saving goals.
In addition, a deep energy retrofit solution should include the whole-building approach and applying Building Energy Modeling (BEM).
Whole-Building Approach
Successfully retrofitting existing buildings involves a whole-building system approach that strives to use natural resources efficiently, lessen energy use, and enhance the building’s value. The whole-building system approach treats a building as a single energy system, where each component affects the entire building’s efficiency.
The design phase of retrofitting buildings for energy efficiency requires the building team, including the architects, builders, developers, and engineers, to collaborate and participate in all parts of the structure’s design and construction. In addition, they should select construction products and systems that use renewable energy sources and limit energy use.
Building Energy Modeling
Building Energy Modeling helps architects and builders optimize energy savings. BEMs use project-specific features like orientation, window location, weather, building methods and materials, and more. BEMs help to estimate a building’s energy efficiency and to meet energy codes. The BEM can also minimize building costs by identifying required insulation levels to achieve performance goals cost-effectively and offset costly, higher-quality envelope solutions by requiring a smaller HVAC system.
Sto’s All-In-One Continuous Insulation Wall System for Deep Energy Retrofit
A deep energy retrofit should include an application of continuous insulation (CI) in the exterior walls. Fortunately, energy-efficient, code-compliant exterior insulation and finish systems (EIFS), like StoTherm® ci Wall Systems Drainable EIFS, provide an all-in-one CI solution for achieving deep energy retrofit goals.
StoTherm® ci Wall Systems Drainable EIFS
StoTherm® ci cladding systems combine continuous insulation, drainage, air and water resistive barrier, and many surfaces and textured finish choices to create a sustainable wall cladding. The durable and unique design sustains curb appeal and saves money by minimizing energy bills and maintenance costs. Sto has several StoTherm® ci cladding systems, including StoTherm ci Hurricane Impact systems that meet Miami-Dade NOA standards.
Deep Energy Retrofit of Union Towers I in Weymouth, MA

In the first year after installing the Sto system as part of the project’s deep energy retrofit, Union Towers I reduced their heating and cooling energy costs by 30 to 40 percent.
Sto Products: StoTherm® ci Lotusan®
Owner: Union Congregational Church Homes, Inc.
Applicator: Rima Design, LLC
Contractor: Dellbrook Construction
Architect: McKinnelle & Taylor, Inc.
Distributor: Kamco Supply of Boston
The brick, 60,000 ft.2, 11-story, 50-year-old, mixed-use Union Towers I suffered from moisture intrusion and heat loss due to improper insulation and drafty windows.
After consulting with Sto distributors, the owners decided that Sto reStore Level 3 Overclad with a StoTherm® ci system would provide the best cost-effective solution to their deep energy retrofit project. Overcladding the brick with the StoTherm® ci Lotusan® from top to bottom creates an energy-efficient, air-tight envelope.
StoTherm® ci
StoTherm® ci combines the StoTherm® and StoGuard® waterproof air and water resistive barrier system to prevent moisture infiltration and enhance energy efficiency.
StoTherm® ci XPS
StoTherm® ci XPS combines high-performing R-value XPS insulation into the wall assembly and StoGuard® fluid-applied air and water resistive barrier to ensure a wall’s durability and thermal efficiency.
StoTherm® ci MVES
StoTherm® ci MVES (masonry veneer engineered system) features ceramic tile, manufactured stone, and masonry veneer in natural stone to meet building codes.
StoTherm® Mineral ci
The StoTherm® ci Mineral System includes a non-combustible mineral wool continuous insulation and air and water resistive barrier with Sto’s high-performance finishes for an advanced cladding system.
StoTherm® ci HI-CM 180
Energy-efficient StoTherm® ci HI-CM 180 is a CI wall cladding assembly that combines StoTherm® insulated cladding, StoGuard® air and water resistive barrier, and drainage over concrete substrates. StoTherm® ci HI-CM 180 engineering meets the testing requirements for missile impacts (large and small).
StoTherm® ci 1177-SM
StoTherm® ci 1177-SM exterior wall cladding assembly includes a seamless air and water resistive barrier with innovative drainage capabilities over glass mat gypsum sheathing. In addition, the engineering of StoTherm® ci 1177-SM fulfills the testing mandates for small missile impacts.
StoTherm® ci 1177-LM
StoTherm® ci 1177-LM exterior wall cladding creates a seamless air and water resistive barrier with continuous insulation, advanced drainage, and Sto Armor Mat XX Mesh for added impact resistance and reinforcement compared to glass mat gypsum sheathing. StoTherm® ci 1177-LM engineering fulfills the testing mandates for missile impact (small and large) performance on 16-gauge steel studs with gypsum sheathing.
StoTherm® ci HI-PLY
StoTherm® ci HI-PLY exterior wall cladding integrates a seamless air and water resistive barrier with CI and advanced drainage over CDX exterior plywood sheathing. In addition, StoTherm® ci HI-Ply engineering also fulfills the testing mandates for large and small missile impacts.
Why Use StoTherm® ci Cladding Systems for Deep Energy Retrofits?
Deep energy retrofits offer many long-term benefits:
- Reduced energy use
- Improved indoor environmental quality
- Lower global-warming greenhouse gas emissions
- Reduced utility and maintenance bills
- Increased resale value
- Adhered – no thermal bridging
- Continuous insulation and airtight envelope
Incorporation of StoTherm® ci Wall Systems Drainable EIFS into the design of a deep energy retrofit will significantly contribute to optimizing a building’s energy efficiency. Sto systems also provide durable, safe, and sustainable walls with beautiful, unique aesthetics.
For more on the benefits of deep energy retrofits, contact Sto Corp today.


