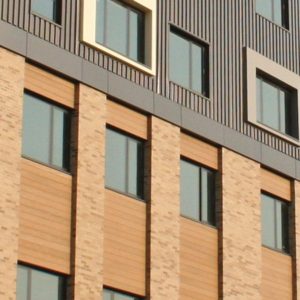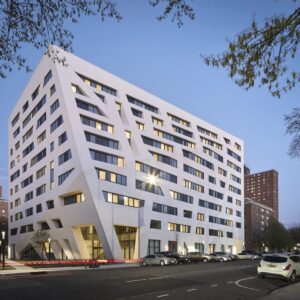To ensure a building project’s long- and short-term success, today’s architects must balance aesthetics, economics, function, building science, and sustainability in designing new buildings. The growing demand for sustainable construction, like that achieved with EIFS architecture, has increased the profitability and desirability of green construction within the global construction market. In fact, the green building market ranks as one of the fastest-growing industries worldwide.
What is Sustainable Design?
Sustainable design seeks to lessen the building’s negative impacts on the environment and improve the health and comfort of the occupants. More specifically, sustainable design decreases consumption of non-renewable resources, minimizes waste, and creates productive, healthy environments. Fortunately, EIFS architecture offers a superior building method for sustainable design.

What is EIFS Architecture?
The design, details, and engineering of exterior insulation and finish systems (EIFS) create a complete system (framing, cladding, and sheathing materials). The EIFS panels include a sustainable cladding system with a water-resistant barrier, drainage, and Continuous Insulation (CI) that reduces thermal loads on the structure’s exterior wall. In addition, fire-resistant EIFS passes fire resistance, ignitability, intermediate multi-story (NFPA-285), and full-scale multi-story corner tests, meeting and exceeding the standards set forth with each test.
StoTherm® EIFS Wall Systems
StoTherm® EIFS cladding systems combine continuous insulation (CI), air and water-resistant barrier, and many textured finishes to create a sustainable, high-performance wall cladding. The unique and durable system sustains maximum curb appeal and saves money through reduced energy bills. Impressively, architects and builders have used our products worldwide for decades for new and retrofit construction.
The Greenhouse Dispensary – Skokie, Illinois USA
Sto Products: StoTherm® ci and Stolit® Milano
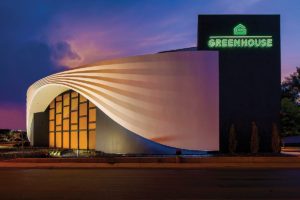
Applicator: G & J Services, Inc.
Architect Camburas & Theodore, Ltd.:
General Contractor: Pacific Construction
The renovation of this nearly 70-year-old Greenhouse dispensary used the StoTherm® ci EIFS system to create flowing organic shapes. In the execution of a much-admired design, 3D modeling and precision laser cutting of complicated forms allowed the building to come together in pieces. Our Stolit® Milano finish literally makes the building shine.
StoTherm ci MVES
StoTherm ci MVES (masonry veneer engineered system) with masonry veneer in ceramic tile, natural stone, or manufactured stone meets applicable building code requirements. It incorporates continuous exterior insulation and air and water-resistant barrier with Sto high-strength masonry veneer adhesive.
White Castle, in Orlando, Florida USA
Sto Products: StoTherm® ci, StoTherm® ci MVES with stone, StoGuard®
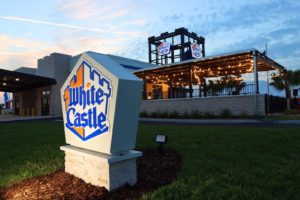
Applicator: Rue Quality Systems
Distributor: FBM Orlando
General Contractor: Arlington Construction
Architect: MS Consultants
White Castle built their largest restaurant with a combination of StoTherm® systems to provide superior protection against Florida’s frequent tropical storms and hurricanes while matching the stucco and stone aesthetics of White Castle restaurants.
StoTherm® ci
Lightweight StoTherm combines the StoTherm® and the StoGuard® waterproof air barrier systems to improve energy efficiency and protect against moisture intrusion.
Ark Encounter, Williamstown, Kentucky USA
Sto Products: StoTherm® ci Essence
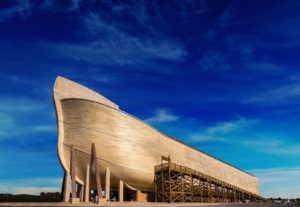
The renovation of this religious building utilized the Sto EIFS system
StoTherm® ci Essence
StoTherm® ci Essence (water-drainage EIFS system) provided this unique project with a decorative and protective exterior wall cladding, by combining the StoTherm® technology with StoGuard® waterproof air barrier to enhance protection against moisture infiltration and improve thermal performance and durability.
Maggie’s Center, London, UK
Sto Product: StoTherm® Mineral ci
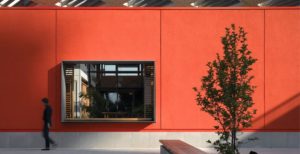
Maggie’s Center in London utilized StoTherm® Mineral ci for their new, field-built healthcare center.
The StoTherm® ci Mineral EIFS System incorporates non-combustible, mineral wool exterior CI and continuous water-resistant and air barrier with Sto’s high-performance finishes to create an advanced cladding assembly.
Lido Beach Towers, Long Island, NY USA
Sto Products: StoGuard®, StoTherm Premier NExT
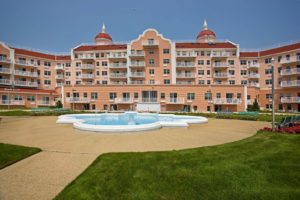
Renovation of the Lido Beach Towers condominium community restored it to her former glory. It also showcases the potential of EIFS as a retrofit method for deteriorating and aging buildings. The aesthetically pleasing second skin approach of EIFS significantly boosts the structure’s energy efficiency and sustainability.
StoTherm ci Lotusan®
Sto’s best continuous insulation wall system (EIFS), the StoTherm ci Lotusan® offers a high-performance, energy-efficient wall cladding that integrates several proven components – StoGuard®, waterproof air barrier, StoTherm® insulated cladding and drainage, and Stolit® Lotusan, a textured finish with self-cleaning properties.
Grand Concourse Academy, Bronx, New York, USA
Sto Systems & Products: StoGuard®, Sto Armor Mat Mesh, Stolit® Lotusan, StoSignature Stone, StoTherm® ci Lotusan, StoTurboStick
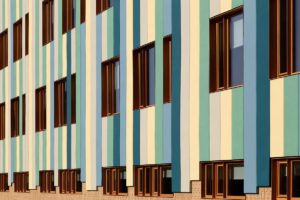
Applicator: Masucci Construction
Developer: Turner-Agassi Charter School Facilities Fund
General Contractor: McGowan Builders
Building Envelope Consultant: Frank Seta & Associates
Architect: LUBRANO CIAVARRA Architects
The Grand Concourse Academy Charter School used the StoTherm® ci Lotusan® wall system to meet two significant challenges: performance and aesthetics. The textured finish and dazzling color choices make the school stand out in a Bronx neighborhood dominated by red brick. The high-performing protective system also ensures it will stand up to whatever Mother Nature and the students throw at it.
StoTherm® ci Lotusan® Wall System
High-performing, energy-efficient StoTherm ci Lotusan® wall cladding integrates several proven components – StoGuard®, waterproof air barrier, StoTherm® insulated cladding, and drainage, making it Sto’s best continuous insulation wall system (EIFS). Furthermore, StoLit® Lotusan provides a textured finish with self-cleaning properties.
StoTherm® ci XPS
High-performing and durable StoTherm® ci XPS incorporates high R-value extruded polystyrene insulation into the wall assembly and Guard® fluid-applied air and water-resistant barrier, to produce water and airtight air walls ensuring thermal efficiency and durability.
Energy-efficient, high-performing, and hurricane-resistant Sto Therm® ci HI-LM CMU 180 offer a CI wall cladding that combines StoGuard® waterproof air barrier and StoTherm® insulated cladding and drainage capabilities over concrete masonry unit substrates. In addition, StoTherm® ci HI-CM 180’s engineering satisfies the testing requirements for large and small missile impacts.
High-performing StoTherm® ci 1177-SM exterior wall cladding assemblies combine a seamless air and water-resistant barrier with advanced drainage capabilities over glass mat gypsum sheathing. The engineering of StoTherm® ci 1177-SM fulfills the testing requirements for Small Missile impacts.
High-performing StoTherm® ci 1177-LM exterior wall cladding assembly provides a seamless air and water-resistant barrier with CI, advanced drainage capabilities, and Sto Armor Mat XX Mesh for added reinforcement and impact resistance over glass mat gypsum sheathing. The engineering of StoTherm® ci 1177-LM achieves the testing requirements for small and large missile impacts performance on 16-gauge steel studs with gypsum sheathing.
High-performing StoTherm® ci HI-PLY exterior wall cladding assembly integrates a seamless air and moisture barrier with CI and advanced drainage capabilities over CDX exterior plywood sheathing. The engineering of Sto
Therm® ci HI-Ply meets the testing requirements for small and large missile impacts.
Why Choose Sto EIFS for Your Next Building or Renovation Project?
Sto offers many EIFS wall systems options, including drainable EIFS, to fit all your aesthetic and performance needs for new and retrofit construction, to help you achieve the best design performance, flexibility, and sustainability levels.
Sto EIFS cladding systems combine CI, air and water-resistant barriers, and numerous textured finishes to create a sustainable, high-performance wall cladding. The distinctive and durable system sustains maximum curb appeal and saves money through lower energy bills.
For more on EIFS architecture, don’t hesitate to contact the Sto professionals today at (800) 221-2397.
