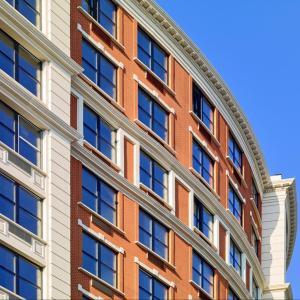The facade of a building sets its aesthetic style and character. It also acts as the structure’s primary barrier against rain, wind, ice, snow, sun, etc. Fortunately, today’s architects and builders can choose from multiple building facades, in order to create a wide range of aesthetics, from modern glass to traditional brick, stone, and stucco for residential, institutional, and commercial facades.
Along with aesthetics, your choice for a building’s facade impacts the structure’s durability, energy efficiency, and the occupant’s experience. It also affects your long-term maintenance and utility costs and your structure’s impact on the environment.
Therefore, besides facade aesthetics, architects and builders should consider the facade’s sustainability (energy use and embodied and emitted carbon), durability, and how it affects the structure’s indoor environmental quality (daylight, acoustics, and air quality).
Fortunately, Sto Corp.’s StoVentec® Rainscreen® systems can meet all these demands. Our easy to install Rainscreen® cladding systems help create energy-efficient, safe, and comfortable buildings with healthy indoor environmental quality (IEQ). Our established and proven Rainscreen® cladding systems also offer architects and builders extensive design flexibility with many choices in shape, texture, color, and materials to fit your aesthetic and architectural needs.
In addition, our Rainscreen® system provides thermally-efficient insulation that limits damaging condensation and lessens the cost of heating and air-conditioning. And StoVentec glass cladding systems provide protection against wind, fire, and high impact.
17 Building Facades to Achieve Multiple Glass Aesthetics on a Building
StoVentec® Rainscreen® Systems provided architects and builders of these 17 building facades with extensive design flexibility and many choices in shape, texture, color, and materials to fit all their aesthetic and architectural requirements. The StoVentec Rainscreen® cladding systems created safe, energy-efficient, and comfortable buildings with healthy indoor environmental quality (IEQ).
Residential Homes
1. Davenport House, Louisa County, Virginia
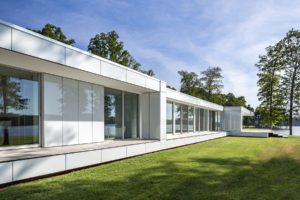
StoVentec® Glass’s reflective properties create a home that takes on different qualities and appearances throughout the day (and seasons), allowing the family to see their home through a different lens every time they look at it.
Architect, Jeff Davenport, chose the StoVentec® Glass panel system for his home’s exterior cladding due to its superior thermal and sound insulation and striking aesthetics. In addition, the advanced Rainscreen® cladding offered a high-tech, back-ventilated system and air cavities for drainage.
2. Zislis Residence, California
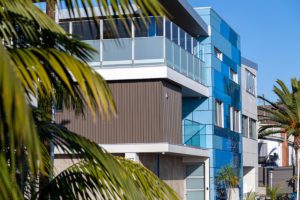
Entrepreneur, hotelier, and restaurateur Micheal Zislis selected the StoVentec® Rainscreen® System for his young family’s new 4,500 ft2 home for its enhanced aesthetic value and advanced performance properties. The home’s striking facade includes 900 ft2 of StoVentec® Glass in Azure Blue, Light Blue, and Pastel Blue.
Educational Buildings
3. Wolverhampton Girl’s High School, Wolverhampton, England
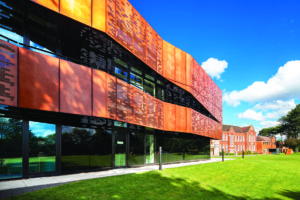
The Wolverhampton Girl’s High School chose StoVentec® Glass for its Sixth Form hub building for its strong visual appeal, and it brings stunning, contemporary aesthetics to the historical campus. In addition, they wanted a durable facade, resistant to scratching and denting, like metal. The StoVentec® Glass facade harmonizes with the campus’s surroundings, to reflect the beautiful landscaping of the site, as well as the school’s original buildings, dating back to 1911.
4. Conductive Education Centre, Munich, Germany
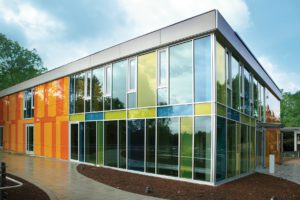
To make young students feel comfortable and at home when at school learning, RPM Architekten + Stadtplaner GmbH designed the Conductive Education Centre with unique, colorful facades that beautifully incorporate a StoVentec® Glass Rainscreen® system.
In addition, StoVentec® Glass Rainscreen® systems provide several benefits that contribute toward an aesthetically beautiful, energy-efficient, safe, and comfortable building: quick installation, design flexibility, high-thermal performance, and enhanced safety against fire, winds, and impacts.
Offices and Warehouses
5. 338 Euston Rd, London, England
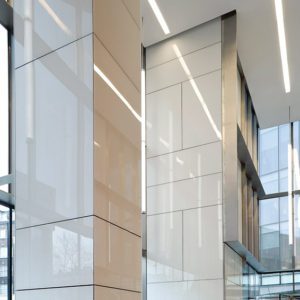
In England, a renovated office building utilized StoVentic® Glass Rainscreen® to update its facade, which creates a sleek, modern look.
6. MP09 Black Panther, Graz, Austria
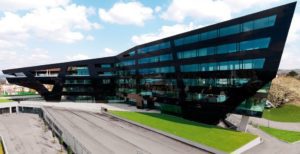
GSarchitects designed this mixed-use office building with energy-efficient StoVentec® Glass and utilized black glass panels to reflect its surrounding environment. The unique structure rests on bases with a striking protruding bow, to give the appearance of a panther ready to pounce – hence its name, Black Panther.
7. Reston Town Center, Reston, Virginia
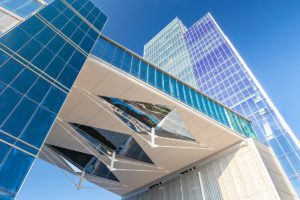
Duda Paine Architects selected StoVentec® Glass to create a reflective, bold, geometric ceiling connecting the Reston Town Center towers. StoVentec® permitted builders to use a single system to construct a geometric building on an exterior ceiling. Maintaining the flatness of the prisms required almost 3000 ft2 of StoVentec® Glass Panels attached to a marine-grade plywood substrate. One-hundred thirty-two glass panels of different finishes and sizes make up the bridge’s three diamond-shaped prisms.
8. Sto Corp. Atlanta Plant Tank Farm Wall, Atlanta, Georgia
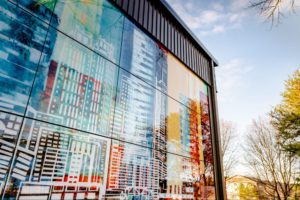
Healthcare Buildings
9. Lausitzer Seenland Clinic, Hoyerswerda, Germany
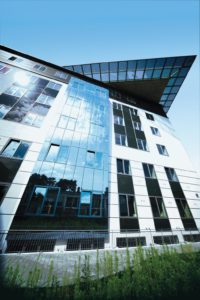
The refurbishment and extension of the Lausitzer Seenland Clinic utilized the StoVentec® Glass Ventilated Rainscreen® cladding system for its high degree of durability and functionality while creating a unique facade, unlike typical healthcare construction. Note the rectangular glass body on the building roof protruding into the air. In addition, the glass facade tilts forward by approximately four degrees towards the building’s top, to provide an unusual view for spectators.
10. Sheltering Arms, Richmond, Virginia
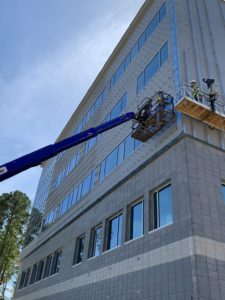
Architects choose StoVentro™ Sub-Construction for the facade of the new
Sheltering Arms Institute (an in-patient rehabilitation 200,000 ft2, 114-bed hospital). They decided on a mix of terracotta and metal panels for the building’s facade in order to create a modern, sophisticated look.
Utilizing the StoVentro™ Sub-Construction simplified the installation of the two claddings, which came from different manufacturers. Using one sub-construction system that worked with both claddings allowed builders to streamline the order, delivery, and installation, to save both time and effort.
Multi-family Housing
11. Queensbridge Quarter, London, England
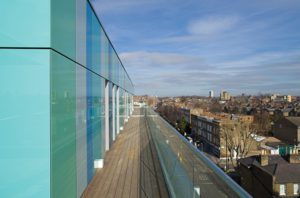
Architects combined StoVentec® Glass and Render systems to deliver a stunning apartment building in an up-and-coming London borough. To create a visual illusion at the building’s top, they chose blue and green facade colors to match the sky. The innovative StoVentro™ Sub-Construction allowed for quick and easy installation. The StoVentec® Glass Rainscreen® cladding system worked well with the render system.
Entertainment and Cultural Structures
Archaeological Museum, Schwerin, Germany
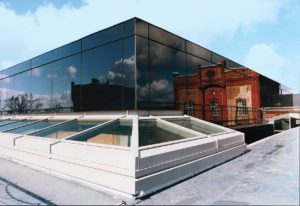
State Building Authority Mecklenburg-Western Pomerania architects designed the State Archaeological Museum with black enameled glass from the StoVentec® Glass ventilated Rainscreen® cladding system. The design creates a modern-uniform, shiny black cube with no windows or other visual distractions except the side entrance.
13. Forum Barcelona, Barcelona, Spain
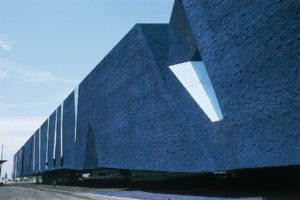
14. Palma Aquarium, Palma de Mallorca, Spain
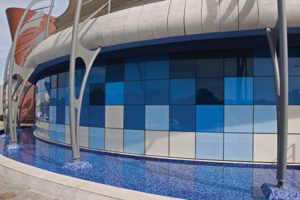
Gebaeude des Aquariums von Palma de Mallorca
Architects designed the facade of the Palma Aquarium with a bent facade, to convey the impression of a living organism. They accomplished this with StoVentec® Glass Rainscreen®, which permitted custom sizes for the sweeping design. In addition, the non-visible StoVentro™ Agraffe profile allowed the attachment of colored glass panels to the rear side, which allows for a visual flow of curve and color.
15. Plymouth Life Center, Plymouth, UK
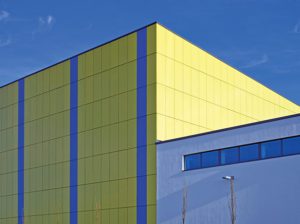
Plymouth Life Center architects used multiple Sto facade systems to introduce variety into a potentially severe monolithic structure. Across the facade they seamlessly combined the StoVentec® Glass Rainscreen® system with a high performing StoTherm™ ci continuous insulation wall system. The projects utilized 519 glass panels (1,102 m2) of various shapes, from uniform to rectangular, to those with sloping edges. The design included yellow and blue colors with eight different colors of rendered StoTherm™ ci.
Hospitality
16. Hotel Messerschmitt, Bamberg, Germany
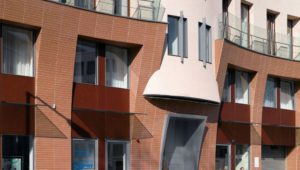
The newly-built Hotel Messerschmitt utilized the StoVentec® Ventilated Rainscreen® cladding system to create a long-lasting, energy-efficient, and aesthetically pleasing structure. The StoVentec® Ventilated Rainscreen® cladding system contributes to the acoustic comfort of the hotel’s visitors by lessening exterior noise.
Retail Structures
17. Einkaufszentrum Letmo (Letmo Shopping Center), Brünn, Czech Republic
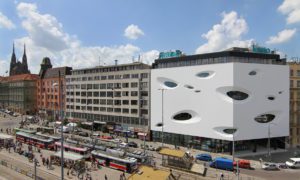
For the Letmo Shopping Center renovation, architects utilized StoColor Lotusan, Stolit 1.5 MP, and StoVentec Render.
- Drained, back-ventilated, single-source StoVentec® Render Rainscreen® wall system combines superior air and weather tightness with outstanding thermal performance and fire protection. It combines noncombustible continuous exterior insulation and continuous air and moisture barrier with StoVentro™ Sub-construction and Sto finish systems to produce an advanced high-performance wall system. The StoVentec® carrier board combines lightweight and high compressive strength, to allow for seamless walls and curved surfaces, not achievable by other claddings.
- Stolit® applies over Sto Claddings, concrete, masonry, and plaster substrate as a decorative and protective exterior and interior wall coating.
- StoColor® Lotusan® above-grade exterior wall coating with Lotus-Effect® technology mimics the lotus leaf’s self-cleaning capabilities.
Why Choose StoVentec® Rainscreen® Systems?
Sto Corp’s inspiring and thought-provoking facades will give a building life, character, and personality, to help architects achieve their creative vision. Our proven products give you unmatched freedom and the ability to achieve your vision in any color, form, texture, or material.
StoVentec® Rainscreen® Systems also create sustainable and durable facades that enhance a structure’s safety and contribute to superior IEQ.
For more on how you can achieve attractive and unique facades for your commercial, residential, or institutional building, don’t hesitate to contact our Sto professionals today!

