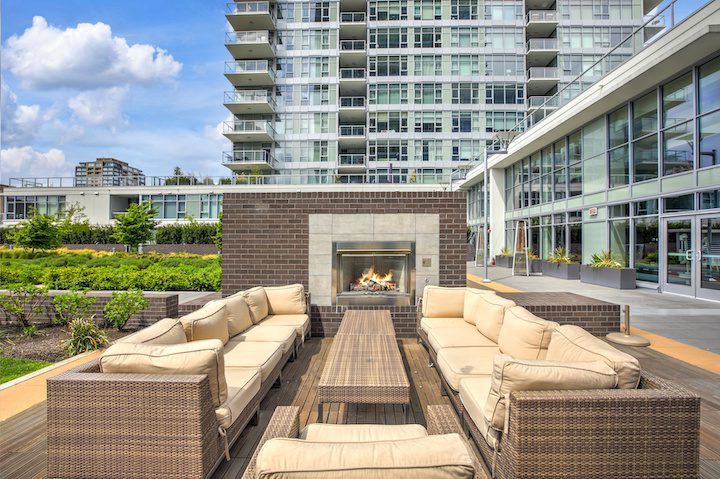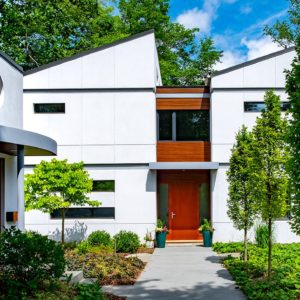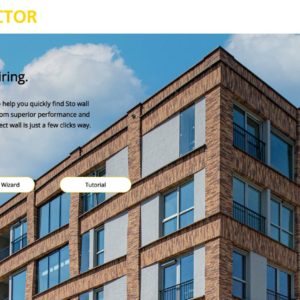With major shifts in work and lifestyles forced upon us by the pandemic, those living in condominiums or apartment buildings are viewing their living environments through a different lens. Designers and operators of multifamily buildings must now consider what this building typology may look like in the future.

Workspace units needed
More people are working from home, and many multifamily units do not have office space incorporated into their design. Light, spacing and views will all need to be accounted for. As Ben Kasdan, principal at architecture firm KTGY tells NAHB Now, workspace units will need to expand from small cubbies to more expansive spaces.
“The sanctuary of someone’s home now has the added burden of operating as backup for makeshift employment,” says Kasdan. “This means being flexible enough to use different spaces in different ways than we intended or purposefully planning for flexibility to do whatever they need to do, whether it’s working out, working, whatever.”
There are ample items to consider for multifamily design and operation with the pandemic situation in mind. Tenants and building managers alike are considering the following:
- Health and safety issues are now trumping the desires for shared amenities. Community spaces may require additional square footage and adaptability for multipurpose functions. Reservation-based systems may be required to accommodate social distancing.
- Outdoor amenities, like trails and rooftop patios, are gaining popularity. Private outdoor areas are also in demand for unit holders. Small gathering spaces, like firepits, may increase in popularity.
- Wellness offerings, which were increasing in demand pre-pandemic, are still part of the allure of multifamily living and an opportunity for operators to stand out from the competition.
- Indoor air quality improvements are important, especially in areas like fitness centers where HVAC upgrades may be required.
- Touchless options are in demand. Cell phone apps or voice activation controls for elevators, motion-activated entrance doors and hands-free options in bathrooms and other public areas are of importance.
Architecture and planning firm HKS predicts a resurgence of a mudroom/foyer equivalent in multifamily settings.
Entryways can be lined with resilient materials that are easy to clean, such as porcelain tile or polished concrete. By placing a bathroom and storage closet or laundry closet next to the entryway, designers can create a simple decontamination zone for people to remove shoes, disrobe and clean themselves. Some layouts might allow the placement of a sliding door between the entryway and the remainder of the apartment to keep outside particles from drifting into the unit. These spaces can also be outfitted with a bike rack or additional storage furniture.
New need emerges for multifamily operators
Package sorting and storage areas may not be top-of-mind for residents, but multifamily operators are very quickly realizing these spaces may need an upgrade. As David Wolf, president and CEO of Wolf Development Strategies, tells Multifamily Executive,
With the accelerated adoption of e-commerce, multifamily property managers have been inundated with packages. Wolf reports package storage and delivery are high up on the 2021 must-have list. Buildings, large and small, will soon be allocating more square footage to package solutions, including cold storage for food, flowers, and other perishables.


