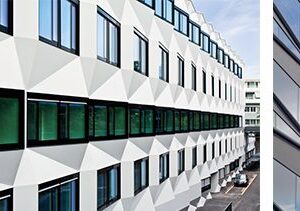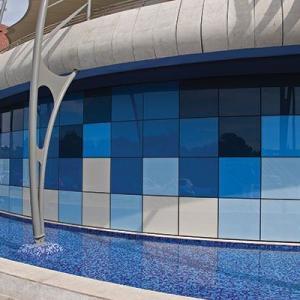Secure and robust glass rainscreen cladding systems contribute significantly towards energy-efficient, safe, and comfortable buildings with healthy indoor environmental quality (IEQ). StoVentec® Glass Rainscreen® systems are a proven and established facade with extensive design flexibility, offering many choices in texture, shape, color, and materials to fit any of your aesthetic and architectural requirements.
In addition, our easy-to-install glass rainscreen architecture system provides thermally efficient insulation that limits damaging condensation and lowers the cost of heating and air-conditioning. At the same time, the structural frame of glass cladding systems enhances safety against fire, wind, and high impact.
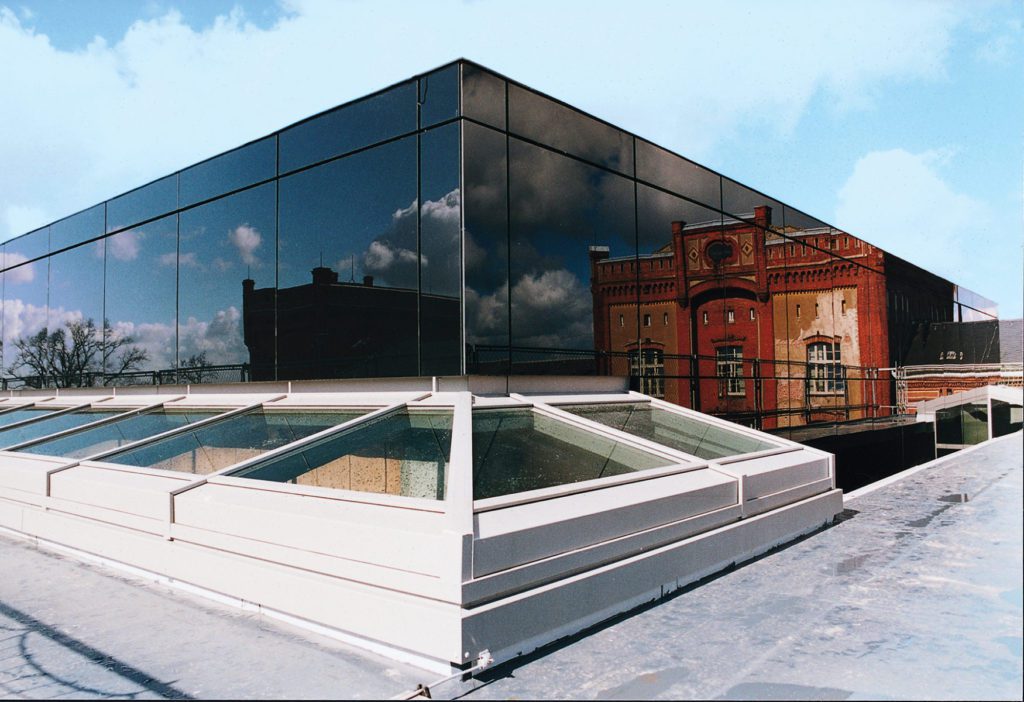
In Germany, State Building Authority Mecklenburg-Western Pomerania architects designed the State Archaeological Museum with a black enameled glass StoVentec® Glass ventilated rainscreen cladding system. The scheme presents a modern-monolithic, shiny black cube, with no windows or other visual differentiation, except the side entrance.
What Are Glass Wall Cladding Systems?
Glass cladding provides a strong and safe system with design flexibility, thermally efficient insulation, and a weather-resistant facade that stops water from penetrating the wall system.
When choosing a glass rainscreen cladding system, besides aesthetics, you should consider its long-term integrity by choosing one with superior air and water tightness, excellent thermal performance, and fire, wind, and impact protection. These features will also help improve the indoor comfort and air quality for the occupants of the building. In addition, selecting an easy and quick-to-install product will save time and money during construction.
Components of the StoVentec® Glass Rainscreen® System
Glass rainscreen cladding consists of glass-faced composite panels (outer layer) that keep out most of the rain. Mounting brackets between the panels create a cavity that permits air circulation (ventilation), drainage, and moisture evaporation. Thermal insulation attaches to a weather-resistant barrier that mounts directly to the building structure.
Decorative Glass Panel
The decorative glass panel (solid, laminated, or toughened) resists the weather. The toughened glass provides four to five times more durability than standard glass. In addition, toughened glass will break into smaller,safer fragments yet remain bonded to the backing board if shattered.
To toughen glass, manufacturers reheat and expose high concentrations of nickel sulfide impurities (which expand the glass) to the toughened glass. The process lessens the risk of cracking from 1 in 4,000 to 1 in 40,000 over 20 to 30 years.
Support Structure
The support structure, made of aluminum and stainless steel, carries the panel system, and resists wind loads.
Aluminum provides a high strength-to-weight ratio (at a low cost), while stainless steel enhances thermal performance. Stainless steel brackets achieve the same U-value without thermal breaks with half the insulation layer thickness as aluminum. Therefore, combining aluminum rails and stainless steel brackets optimizes performance and cost.
The number of brackets depends on wind loads, the substrate’s properties, and the system’s depth. For example, low-strength substrates, such as lightweight blockwork, wood, or light-gauge steel, require additional fixed-point brackets to carry the system’s weight.
Insulation
Insulation, commonly made of mineral fibers, surrounds the brackets and insulates the substrate. Insulation keeps the wall warm, lessens condensation (eliminating unhealthy and structurally damaging mold), and minimizes temperature fluctuations.
Continuous Air and Moisture Barrier
A continuous air and moisture barrier will stop unwanted moisture that infiltrates cladding. The 2021 IBC requires all buildings to provide a weather-resistant exterior wall envelope, with a few exceptions like concrete and masonry walls.
However, leaks can occur due to deterioration or improper installation, allowing water to migrate through small openings by gravity, surface tension, air pressure differences, capillarity, and momentum (kinetic energy). A rainscreen cladding system will minimize water intrusion by providing a drainage plane.
The Benefits of StoVentec® Glass Rainscreen® Cladding Systems
To make young students feel at home when learning at school, RPM Architekten + Stadtplaner GmbH designed the Conductive Education Centre, in Germany, with eye-catching, colorful facades that beautifully incorporate a StoVentec® Glass Rainscreen® system.
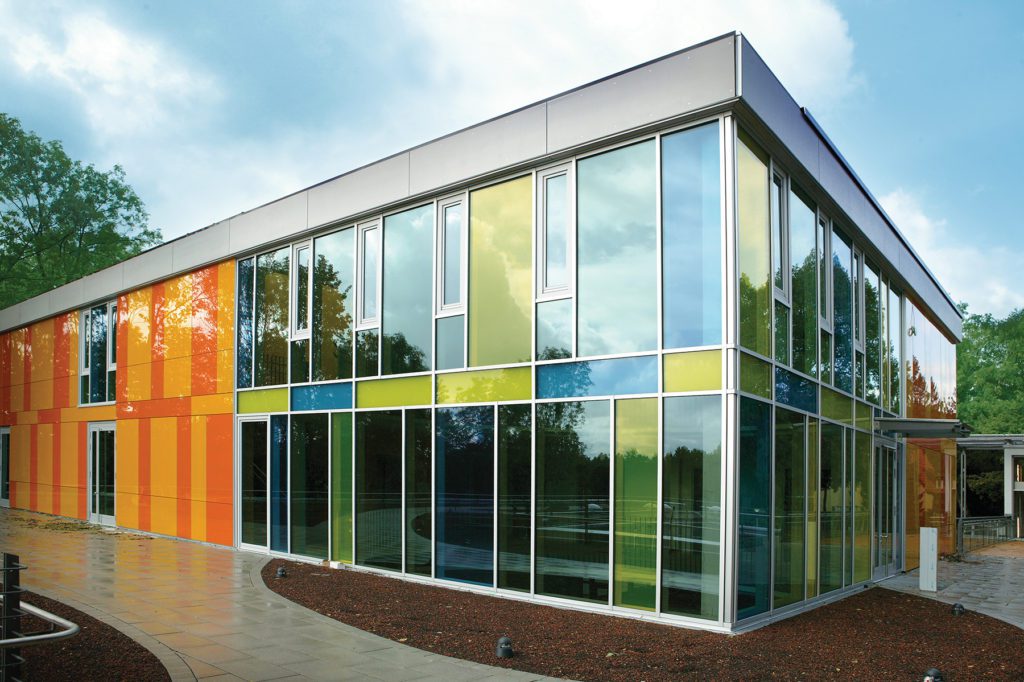
Glass Rainscreen® systems provide several benefits that contribute towards an aesthetically beautiful, energy-efficient, safe, and comfortable building.
Quick Installation
Easy and straightforward to install in any season, Glass Rainscreen® systems reduce the need for labor, which is vital during worker shortages.
Design Flexibility
StoVentec® Glass Rainscreen® cladding comes in different glass panel sizes, suiting the needs of most projects. At Sto, we can manufacture a vast variety of forms because we shape them before the toughening process, which allows for better control for creating grids, lines, joints, and recess designs. Once toughened, you can not cut the panels.
To apply our many color options (and graphics or reflective coating), we fuse it to the back of the glass panel of the rainscreen cladding system, and melt it at >600°C, to create a permanent color that will not damage or fade from exposure to UV light.
High Thermal Performance
Correctly installed StoVentec® Glass Rainscreen® cladding, with proper detailing of the insulation layer, eliminates or minimizes thermal bridging to achieve the target R-value of the insulation.
Enhanced Safety
Fire Breaks
Like most exterior walls in the U.S., acceptable installation of rainscreens must comply with fire-resistance testing requirements, such as ASTM E119 and NFPA 285.
Blast-Tested
The strength and integrity of the StoVentec® glass rainscreen cladding system pass the most stringent blast tests, making it suitable for public spaces such as airports and railway stations.
Wind Resistance
Sufficiently installed stainless-steel wall brackets and aluminum vertical and horizontal support profiles of sub-construction will form a solid structural link between the facade and the supporting wall construction, to absorb wind and dead loads and transfer them to the supportive wall construction.
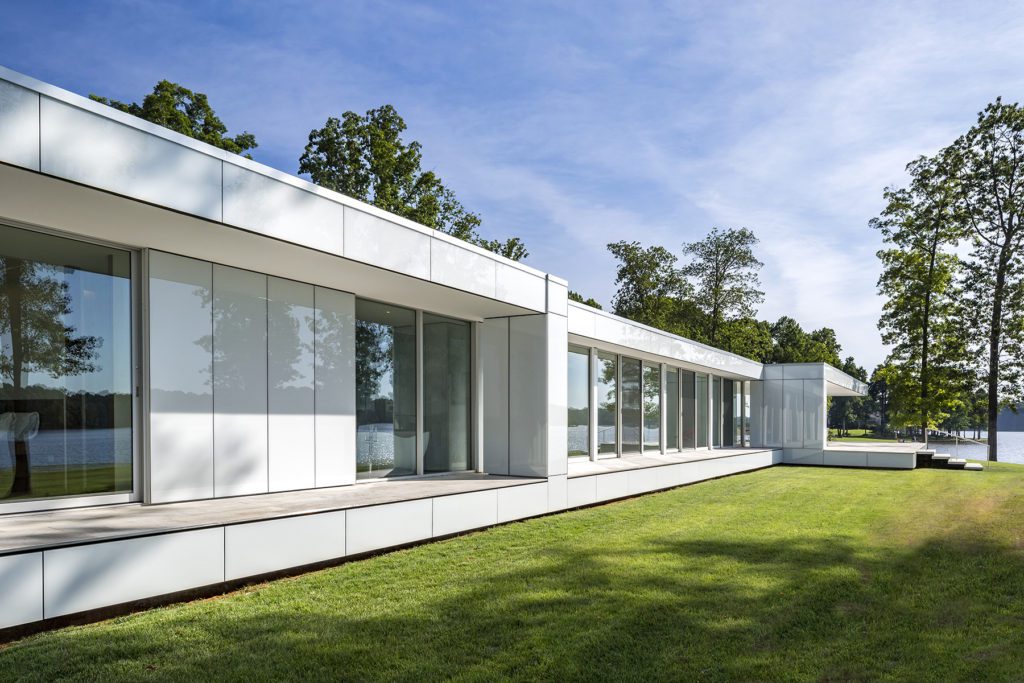
In Virginia, architect Jeff Davenport chose the StoVentec® Glass Rainscreen® system for his Davenport House due to its tough-modern visual appeal, to reflect the attractive, surrounding landscape.
Why Choose StoVentec® Glass Rainscreen Architecture Systems?
In a single source, StoVentec® Glass rainscreen cladding combines eight components to provide an open joint and back ventilated rainscreen wall system.

- Sto AirSeal® air and moisture barrier for wall systems
- Sto RapidGuard™ air and moisture barrier for sheathing joints and corners
- Sto RapidGuard™ for rough opening protections
- Sto RapidGuard™ for flashings and penetrations
- Owens Corning Thermafiber® Rainbarrier 45 insulation
- StoVentro™ Subconstruction
- StoVentec® Glass Panel prefabricated wall panel
StoVentec® Glass rainscreen cladding ensures excellent air and water tightness, superior thermal performance, and wind, fire, and blast protection, to improve the integrity and longevity of the building.
In addition, StoVentec® Glass rainscreen architecture cladding creates superb indoor environmental quality by providing a comfortable indoor climate, controlling the growth of unhealthy mold, and reducing sound. Furthermore, StoVentec® Glass Rainscreen® cladding’s many glass panel sizes, shapes, and colors, fit all aesthetics and architectural designs.
Download the StoVentec® Glass Design Guide & Detail Booklet today for more information on rainscreen design and architecture.
