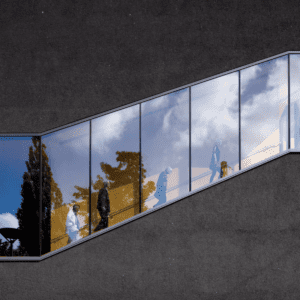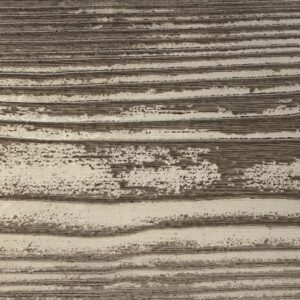Glass cladding covers a structure’s exterior in order to protect its external surface and frame and enhance its aesthetic appeal. Manufacturers typically offer builders and architects two glass cladding types: rainscreen or curtain wall. Both eco-friendly glass cladding systems offer extensive design versatility, with attractive colors to limitless shapes and dimensions to produce unique and eye-catching looks for the building.
Rainscreen and curtain wall construction requires experienced and knowledgeable subcontractors to ensure the project’s safety and success – often a time-consuming, labor-intensive task.
Fortunately, builders and architects can lessen the construction time, labor needs, and complexity of traditional glass cladding by utilizing a complete glass cladding rainscreen system, like StoVentec® Rainscreen® systems. StoVentec® Rainscreen® systems provide all the exterior wall system components (air and water-resistive barrier, insulation, sub-construction, and façade panel) into one easy-to-install system – to save both money and time.
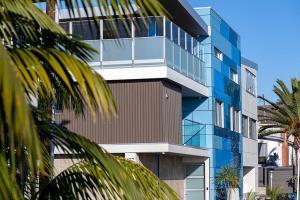
Zislis Residence: A successful California entrepreneur chose the StoVentec® Rainscreen® System to create an impressive, eye-catching home for his family.
Rainscreen vs. Curtain Wall
Builders can choose from two types of glass claddings: rainscreen or curtain walls. Both systems strive, to varying success, to provide construction and maintenance benefits and help improve a structure’s sustainability and indoor environmental quality (IEQ). However, rainscreens provide several benefits over curtain walls: more energy efficiency and less need for maintenance.
Curtain Walls
Non-structural curtain walls offer an aesthetically pleasing facade for a building’s wall system. Builders and architects often use curtain walls in multi-story developments. In addition, manufacturers offer curtain walls in prefabricated systems or more costly specialized custom wall assemblies.
A curtain wall involves fixing glazed or opaque infill panels to lightweight aluminum frames attached to the building’s frame, to create the look of floor-to-ceiling windows. Curtain walls don’t support the weight of a roof or floor’s weight—instead, wind resistance and gravity loads transfer from the surface to the building’s floor line.
Curtain walls offer several functions that protect the wall system:
- Lightweight curtain walls allow natural light to infiltrate a building.
- Curtain walls prevent moisture and air infiltration into a building.
- Curtain walls act as a fire stop, to prevent or slow fire spread between the building’s floor.
Unfortunately, curtain walls can create several issues for the contractor and building owner.
- Low Efficiency: Curtain walls can tremendously diminish the building envelope’s energy efficiency. As a result, architects must adjust the entire envelope’s (e.g., roof, foundation) design to compensate for the energy and carbon loss through the clear glass wall cladding.
- Complex Installation: The curtain wall’s success depends on a qualified building team to ensure the correct installation.
- Builders must carefully integrate the curtain walls with adjacent structural components like the wall, facades, and roof details to prevent significant problems from water and air leaks and falling trim covers.
- Curtain walls utilizing the stick system take a tremendous amount of time to assemble.
- High Maintenance: The curtain wall’s perimeter requires sealant to keep out moisture and wind. Buildings and homeowners must replace the sealant every ten years.
Rainscreens
A rainscreen includes a ventilation gap to the building’s exterior of the water-resistive barrier. The gap provides a space for drainage and drying to protect the wall system from structurally and unhealthy damaging mold.
A high-performing rainscreen includes:
- Flashings at penetrations and vulnerable spaces
- Non-combustible, continuous insulation
- A water-resistive barrier (WRB)
- An air space between the siding’s back and WRB
In addition, building codes may mandate a rainscreen, particularly in heavy rain locations.
The rainscreen also offers various functions that protect the wall system:
- The rainscreen protects the wall’s interior from the sun rays, air pressure (wind) variations, and other extreme weather conditions.
- A rainscreen protects the exterior walls from snow, rain, and other bulk liquid water.
- Rainscreens provide superior thermal performance and wind, impact, and fire protection. All features contribute to the glass facade’s long-term integrity and the occupants’ air quality, comfort, and safety.
- Rainsceens prevent indoor humidity and vapor migration accumulation by diffusion and airflow – limiting condensation and moisture absorption into cool surfaces.
- The ventilated rainscreen increases a wall’s capacity to dry, to prevent it from infiltrating the building envelope.
- Ventilated StoVentec® Glass Facade Rainscreen® systems lessen the structural movements of the building, and increase its life expectancy with nearly zero maintenance costs.
Downside of Rainscreens
Labor-intensive and costly rainscreens require experienced and knowledgeable subcontractors to ensure the project’s safety and success.
Solution: Contractors will save time and money by selecting a fast-to-install, straightforward, complete rainscreen facade system over traditional building methods, like StoVentec® Rainscreen® systems. StoVentec™ Rainscreen® systems provide all the exterior wall system components to save time and money.
StoVentec® for Glass Facades
Robust and stable StoVentec® Glass Rainscreen® systems contribute significantly towards energy-efficient, safe, low-maintenance, and comfortable buildings with excellent IEQ. StoVentec® Glass Rainscreen® systems also offer extensive design flexibility, with many shape, texture, color, and material choices to fit any architectural and aesthetic need.
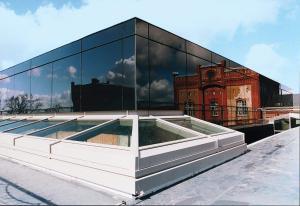
The StoVentec® Glass Rainscreen® includes glass-faced composite panels (outer layer) to keep out outdoor elements, like rain and snow. Mounting brackets between the panels create a gap that allows drainage, air circulation (ventilation), and moisture evaporation. In addition, thermal insulation is installed over a weather-resistive barrier that is applied over the substrate.
Sto’s straightforward-to-install glass Rainscreen® system ensures a long-lasting wall assembly that provides thermally-efficient insulation that minimizes damaging condensation and reduces heating and air-conditioning expenses. The glass facade’s structural frame also improves safety against fire, wind, and high impact.
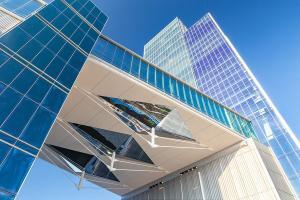
The open joint drained and back-ventilated StoVentec® Glass Rainscreen® wall system provides superior weather and air tightness with excellent fire protection and thermal performance. A single source system combines continuous air and water-resistive barrier and non-combustible continuous exterior insulation with StoVentro™ sub-construction and StoVentec® Glass Panel to create an advanced high-performance wall assembly.
High-performing glass facade buildings, like those built with StoVentec® Glass, offer:
- Thermal insulation for enhanced building energy efficiency
- Durability with weather resistance
- Enhanced safety with fire, wind, and blast resistance
- Superior Indoor environmental quality
- Support structure for glass panels
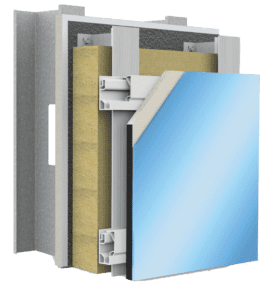
Why Choose StoVentec® Rainscreen® Systems?
StoVentec® Rainscreen® systems produce a sustainable, energy-efficient, comfortable, and healthy IEQ for residential, commercial, and institutional exterior and interior wall construction. They offer a fully texted, complete, back-ventilated, and code-compliant system that provides an excellent air and water-resistive barrier, strong/durable mineral wool CI, straightforward installation with an adjustable sub-framing system, and our high-performing StoVentec® Rainscreen® cladding options.
StoVentec® Rainscreen® (available in glass, render, and masonry veneer finishes) provides architects and designers a wide range of aesthetic choices to achieve distinctive looks for constructing Rainscreen® façades combined with Sto’s other highly-engineered performance components.
Don’t hesitate to reach out to an experienced StoVentec specialist at (800) 221-2397 for more on rainscreens vs. curtain walls. Additional information on rainscreens can be found by downloading one of these articles: Understanding Rainscreen Walls or Rising Trends in Ventilated Rainscreen.
