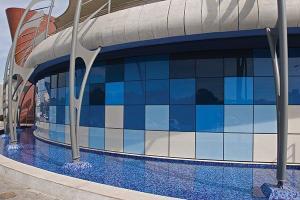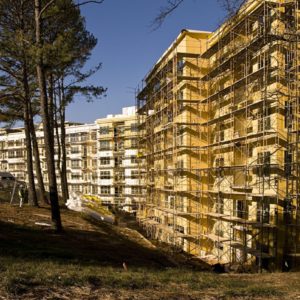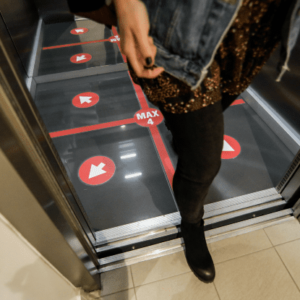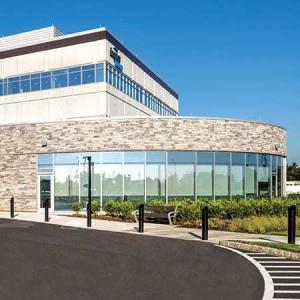StoVentec® Glass Cladding offers designers and architects aesthetic versatility with exciting colors and endless shapes, textures, and designs to create distinctive and unique looks for any building. StoVentec® high-performing glass cladding provides the following:
- Thermal insulation for improved building energy efficiency.
- Weather resistance
- Support structure
- Durability
- Improved safety with wind, fire, and blast resistance
- Excellent Indoor environmental quality (IEQ)
Palma de Mallorca, Aquarium
StoVentec® Glass Cladding Ventilated Rainscreen®
What is Glass Cladding?
Glass cladding refers to the different materials that are used to cover a building’s exterior in order to protect its exterior and frame and enhance its aesthetic appeal. Exterior glass cladding serves many functions:
- Creates an external facade with glass panes
- Protects the structure from external conditions
- Furnishes privacy and security
- Minimizes the transmission of sound
- Provides thermal insulation
- Reduces the spread of fire
- Provides openings for ventilation, access, and daylight
What Are the Benefits of Glass Cladding?
Manufacturers and builders can use various materials to construct cladding (plywood, metal, natural stone, plastic, and glass). However, only glass cladding gives architects and designers the extensive design verticality to create unique and eye-catching buildings. It also provides significant construction and maintenance benefits and helps building teams improve a structure’s sustainability and indoor environmental quality (IEQ).
Aesthetic Advantages
- Creates a modern, aesthetically pleasing exterior with breathtaking and unique designs, captivating colors, shapes, textures, and designs
- Provides further design flexibility with transparency or translucency
- Creates an exquisite, functional, and durable design with textured glass by glass fusing
Construction Advantages
- Doesn’t increase a building’s dead load, like heavy stones, which makes glass cladding ideal for high-rise steel structures
- Speeds up the construction process with quick and easy to install prefabricated panels, unlike concrete which requires adequate curing time
- Saves contractors money with glass cladding because installing the prefabricated panels requires less specialized trades, reduces job site labor, and minimizes scaffolding use
Maintenance Advantages
- Smooth and glossy surface cleans easily in wet and dry environments without needing regular maintenance
- Resists the effects of rain, sun, and wind without losing its integrity or appearance
- Rust-resistant, so it doesn’t react when exposed to moisture and oxygen, unlike rust-prone steel
Sustainable Advantages
- Provides thermal insulation, which lowers energy use and reduces the loads on the HVAC system
- Protects a building from the elements, which improves its durability and longevity
- Impact-resistant glass cladding further enhances a building’s durability.
IEQ Advantages
- Provides sound insulation, which improves occupants’ comfort and productivity
- Allows daylight to enter a building to enhance occupants’ comfort and reduce energy costs
- Improves indoor air quality
Types of Glass Cladding?
Architects and builders typically can choose between two glass cladding types: curtain walls and rainscreen cladding.
Curtain Walls
Curtain walls provide a non-structural, aesthetically pleasing cladding system for the structure’s building envelope or wall system. Architects often use curtain walls in large, multi-story developments that are available in standard prefabricated systems or more costly specialized custom wall units.
Constructing a curtain wall involves fixing glazed or opaque infill panels to lightweight aluminum frames that are attached to a building skeleton to create the appearance of floor-to-ceiling windows. Curtain walls don’t support the weight of a roof or floor’s weight. Instead, wind resistance and gravity loads transfer from the surface to the building’s floor line.
The success of curtain walls requires a qualified-experienced building team and quality control to ensure the proper implementation of the curtain wall. Builders must carefully integrate the curtain walls with adjacent structural elements like wall claddings, roofs, and wall details to prevent significant problems from water and air leakage to falling trim covers.
Rainscreens
Atlanta Plant Tank Farm Wall
Atlanta, Georgia USA
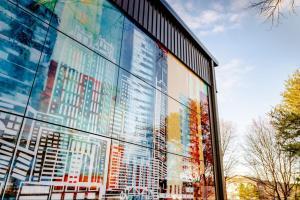
Building Type: Office / Warehouse
Sto System Type: StoVentec® Glass Cladding Rainscreen®
A rainscreen includes a ventilation gap to the exterior of the water-resistive barrier that creates a space for drainage and drying, to protect the wall from structurally damaging and unhealthy mold. In addition, the rainscreen provides several functions that protect the wall system.
A rainscreen protects the wall’s interior from the Sun’s ultraviolet rays, air pressure (wind) variations, and other severe weather conditions.
A rainscreen protects the exterior walls from bulk liquid water from snow, rain, etc.
If moisture enters the outer shell of the rainscreen, a ventilated rainscreen increases a wall’s capacity to dry, and stops it from entering the building envelope.
Rainsceens stop the buildup of indoor humidity and vapor migration by diffusion and airflow to minimize condensation and moisture absorption into cool surfaces and materials.
In addition, rainscreens provide excellent thermal performance and wind, fire, and impact protection. These features contribute to the glass cladding’s long-term integrity and the occupants’ comfort, safety, and air quality.
A well-designed rainscreen system includes the following:
- A water-resistive barrier (WRB)
- An air space between the WRB and the back of the siding
- Flashings at penetrations and vulnerable areas
- Non-combustible, continuous insulation
Builders will save time and money during construction by choosing an easy and fast-to-install, complete rainscreen cladding system over traditional building techniques. Some building codes may mandate a rainscreen, particularly in areas of heavy rain.
StoVentec® Glass Rainscreen® Systems
Secure and robust StoVentec® Glass Cladding Rainscreen® systems contribute significantly towards energy-efficient, safe, low maintenance, and comfortable buildings with healthy IEQ. StoVentec® Glass Rainscreen® systems also offer extensive design flexibility, with many choices in color, texture, shape, and materials to fit your architectural and aesthetic requirements.
Our straightforward-to-install glass rainscreen architecture system ensures a successful, long-lasting wall system that provides thermally-efficient insulation that minimizes damaging condensation and reduces the cost of heating and air-conditioning. At the same time, the glass cladding’s structural frame improves safety against wind, fire, and high impact.
StoVentec® Glass Rainscreen® System Components
The StoVentec® Glass Cladding Rainscreen® consists of glass-faced composite panels (outer layer) to keep out most of the rain and snow. Mounting brackets between the panels create a gap that allows air circulation (ventilation), moisture evaporation, and drainage. Thermal insulation attaches to a WRB that fastens directly to the building structure.
Decorative Glass Panel
The durable decorative glass panel (laminated, solid, or toughened) can withstand the weather. The toughened glass offers four to five times more strength than standard glass. If smashed, the toughened glass also will break into smaller, safer pieces, yet remain bonded to the backing board.
Support Structure
The stainless steel and aluminum support structure carries the panel system and withstands wind loads. Aluminum offers a high strength-to-weight ratio (at a lower cost), while stainless steel improves thermal performance. Stainless steel brackets provide an equal U-value with half the insulation layer thickness as aluminum. Combining the stainless steel brackets and aluminum rails optimizes cost and performance.
The number of brackets depends on the substrate’s properties, the system’s depth, and wind loads. For example, low-strength substrates, like light-gauge steel, lightweight blockwork, or wood, need more fixed-point brackets to carry the system’s weight.
Insulation
Insulation (often made of mineral fibers) insulates the substrate and surrounds the brackets. The insulation keeps the wall warm, minimizes condensation (to eliminate structurally damaging and unhealthy mold), and lessens temperature fluctuations.
Continuous Air and Water-Resistive Barrier
A continuous air and water-resistive barrier prevents unwanted moisture from entering the cladding. The 2021 I.B.C. requires a weather-resistant exterior wall envelope for all buildings, with a few exceptions like masonry walls and concrete.
However, leaks happen due to improper installation or deterioration, that allow water to flow through tiny openings by surface tension, gravity, air pressure differences, momentum (kinetic energy), or capillarity. A rainscreen cladding system will minimize water infiltration by providing a drainage plane.
Improved Safety
Wind Resistance
Correctly installed stainless-steel wall brackets and aluminum horizontal and vertical brackets support the sub-construction, to form a solid structural link between the supporting wall construction and facade. This structural design absorbs wind and dead loads and transfers them to the supportive wall construction.
Fire Breaks
Like most exterior walls in the U.S., rainscreen installation must comply with fire-resistance testing requirements, like ASTM E119 and NFPA 285.
Blast-Tested
The integrity and strength of the StoVentec® Glass Cladding Rainscreen® system can pass the most rigorous blast tests, which makes it suitable for public spaces like railway stations and airports .
Why Choose StoVentec® Glass Rainscreen® Cladding Systems?
In one complete, tested system, StoVentec® Glass Rainscreen® Cladding combines eight components to create an open joint and back-ventilated rainscreen wall assembly:
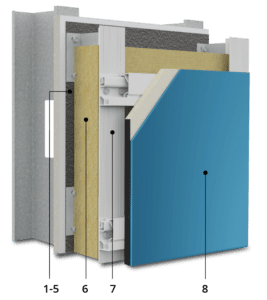
- Sto AirSeal® air and water-resistive barrier for wall assemblies
- Sto RapidGuard® air and water-resistive detail component for sheathing corners and joints
- Sto RapidGuard™ detail component for rough opening protections
- Sto RapidGuard™ detail component for penetrations and flashing
- Owens Corning Thermafiber® Rainbarrier® 45 continuous mineral wool insulation
- StoVentro™ Sub-construction
- StoVentec® Glass Panel prefabricated wall panel
The StoVentec® Glass Cladding Rainscreen® system ensures superior water and air tightness, excellent thermal performance, and fire, wind, and blast protection to enhance a building’s integrity and longevity.
The StoVentec® Glass Cladding Rainscreen® creates superior IEQ by ensuring a comfortable indoor climate, to prevent the growth of unhealthy mold, and lessen sound.
StoVentec® Glass Cladding Rainscreen®’s expansive glass panel shapes, sizes, and colors fit all architectural and aesthetic designs.
Download the StoVentec® Glass Design Guide & Detail Booklet today for more information on glass cladding solutions for buildings.
