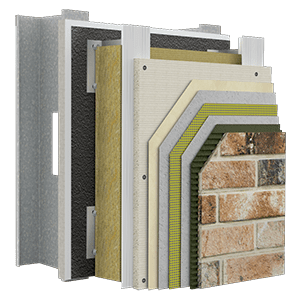StoVentec for masonry veneer facades

Drained and back-ventilated rainscreen wall system with a masonry veneer surface
Additional System Characteristics
Allowable Deflection: L/400 ci Material: Mineral wool Available ci R-value max R58 Typical wall thickness at minimum R-Value 45/8" - 8" (R0) depending on exterior veneer Typical wall thickness at maximum R-Value 17" - 20" (R58) depending on exterior veneer Construction Type I, II, III, IV, V Code Reports CR Intertek CCRR 0454, CR Intertek CWP 30-01, ICC ESR 1233 System NFPA 285 and Fire Resistance Compliance Max 10" mineral wool Approximate weight 10 - 23 lbs / SF (depending on weight of exterior veneer) Service life, years >50 Sustainability Air and Moisture Barrier System StoGuard vapor permeable or impermeable system Defined drainage plane Yes Height Restrictions 72ft for tile or thin brick Fortification Layer: Fireblocking Available with Sto Fireblocking Cost $$$$$
System Documents
System BulletinStoVentec for masonry veneer facades 9000MSpecificationsStoVentec for masonry veneer facades DOC
StoVentec for masonry veneer facades PDFBrochuresStoVentec for Masonry Veneer Engineered SystemsDetailsStoVentec for masonry veneer facades 90.M.xx Design Guide and Detail BookletCode & Test ReportsIntertek Building Code CCRR-0454 StoVentec R and StoVentec MVF
StoVentec Thermal Analysis Exterior Insulated Steel Framing
StoVentec Bracket Thermal Analysis
Miami Dade NOA StoVentec Render and MVF
StoVentec Statement of TestingBIM ObjectsStoVentec for masonry veneer facades - BIM Object