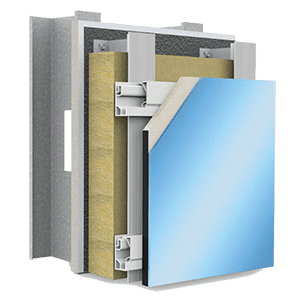StoVentec Glass

Open joint, drained and back-ventilated rainscreen wall system with an opaque glass façade.
Additional System Characteristics
Allowable Deflection: L/300 ci Material: Mineral wool Available ci R-value max R58 Typical wall thickness at minimum R-Value 4" (R0) Typical wall thickness at maximum R-Value 16 3/4" (R58) Construction Type I, II, III, IV, V Code Reports CR Intertek CWP 30-02, ICC ESR 1233 System NFPA 285 and Fire Resistance Compliance Max 10" mineral wool Approximate weight 7 - 8 lbs / SF depending on glass and insulation thickness Service life, years >50 Sustainability Available EPDs Air and Moisture Barrier System StoGuard vapor permeable or impermeable system Defined drainage plane Yes Height Restrictions Fortification Layer: Fireblocking Available with Sto Fireblocking Cost $$$$$$
System Documents
System BulletinStoVentec Glass 9000GSpecificationsStoVentec Glass 9000G DOC
StoVentec Glass 9000G PDFBrochuresStoVentec GlassDetailsStoVentec Glass 90.G.xx Design Guide and Detail BookletCode & Test ReportsStoVentec Glass CR Intertek CWP 30-02
StoVentec Thermal Analysis Exterior Insulated Steel Framing
StoVentec Thermal Analysis
StoVentec Glass NOA
StoVentec Statement of Testing TS-9000BIM ObjectsStoVentec Glass - BIM Object