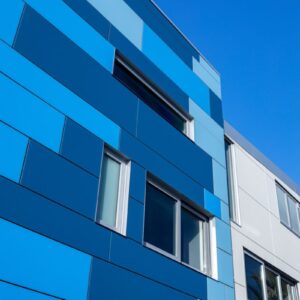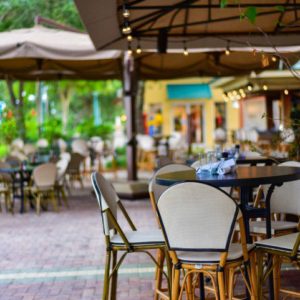StoVentec® Rainscreen systems help create comfortable, energy-efficient, sustainable, and healthy indoor environmental quality (IEQ) for residential, commercial, and institutional wall construction (exterior and interior). They offer a complete, fully-tested, and code-approved, back ventilated system that provides an excellent air and moisture barrier, strong mineral wool continuous insulation (CI), simple installation with an adjustable sub-framing system, and our high-quality StoVentec® Rainscreen® cladding options.

StoVentec® Rainscreen® comes in glass, render, and masonry veneer finishes, providing architects and building owners with a range of aesthetic choices to achieve distinctive looks for constructing rainscreen façades combined with Sto’s other highly-engineered performance features.
What is a Rainscreen?
A rainscreen aims to effectively manage moisture within the wall system. According to the E.P.A., a building’s design must include three specific features to control moisture, protect the structure’s long-term durability, and ensure good indoor air quality. Fortunately, a quality rainscreen system provides all these features:
- Control bulk liquid water from rain, snow, etc.
- Stop an excessive buildup of indoor humidity and water vapor migration by air flow and diffusion to limit condensation and moisture absorption into cool materials and surfaces.
- Moisture-resistant materials
Rainscreen Vs. Drainable Housewrap
A house wrap with raised patterns or wrinkles may provide some drainage, but it does not create a ventilation cavity like a rainscreen. A rainscreen with a ventilation cavity provides for both drainage and drying of moisture that gets past the exterior facade.
What is a Rainscreen System?
A rainscreen wall system includes a ventilation cavity to the exterior of the water-resistive barrier allowing for drainage and drying and protecting the exterior walls from moisture intrusion. If moisture infiltrates the outer shell of the rain screen, the gap will prevent it from penetrating the building envelope.
Furthermore, ventilating the wall increases its capacity to dry, which adds further protection. In addition to controlling moisture, a rainscreen helps protect the wall’s interior from air pressure (wind) variations, the sun’s ultraviolet rays, and other severe weather conditions.
Every well-designed rainscreen system needs:
- A water-resistive barrier (W.R.B.),
- An air gap between the W.R.B. and the back of the siding,
- Flashings at all penetrations and vulnerable areas; and often
- Continuous, non-combustible insulation.
Does a Rainscreen Lessen the Wall System’s R-Value?
Many building envelopes include rigid insulation with taped seams to meet the requirements of new energy codes. These wall systems must have a drainage gap placed between the exterior of the rigid insulation and the veneer. The gap does not affect the wall system’s R-value.
What is a Rainscreen?
Adding a rainscreen drainage plane to a building envelope mitigates the risk of moisture intrusion and accumulation into the wall system from imperfect wall materials and construction. Moisture can lead to structurally damaging and unhealthy rot and mold.
Building codes may mandate the need for a rainscreen, particularly in regions of heavy rain. However, even in areas with less rainfall, installing a rainscreen will provide superior moisture protection to the building envelope.
What is Rainscreen Siding?
A rainscreen siding wall system contains a drainage gap between the siding and the water-resistive barrier (e.g., asphalt felt, house wrap) with ventilation gaps at the top and the bottom of the wall.
What is a Rainscreen Facade?
The rainscreen facade, like brick, stone, or masonry veneer, provides the wall’s first line of defense against moisture. A rainscreen facade on the exterior wall faces the weather (outside environment). Behind the facade, a ventilation gap of 20 – 50 mm separates the facade and the moisture-resistant structural backup wall.
What is Rainscreen Cladding?
Rainscreen cladding systems provide builders and architects with a flexible design for creating attractive facades. In addition, the cladding systems offer an excellent air and water-resistive barrier, superior thermal performance, and fire, wind, and impact protection. These components contribute to the cladding’s long-term integrity and the comfort, air quality, and safety of the structure’s occupants.
Additionally, builders will save time and money during construction by choosing an easy and fast-to-install, complete rainscreen cladding system over traditional building techniques.
StoVentec® Rainscreen® Systems
StoVentec® Systems offers a complete, fully-tested, and code-approved ventilated Rainscreen® system with endless design possibilities. Our Rainscreen® systems include a superior air and water-resistive barrier, non-combustible mineral wool continuous insulation, adjustable sub-framing system, and our high-performing StoVentec® Rainscreen® cladding. Furthermore, lightweight and energy-efficient, StoVentec® Rainscreen® Systems lowers the cost of heating and air-conditioning and limits condensation that can lead to damaging and unhealthy rot and mold.
StoVentec® Rainscreen® comes in glass, render, and masonry veneer finishes, providing architects with a range of aesthetic choices to achieve unique looks for building rainscreen façades combined with Sto’s other highly-engineered performance characteristics. In addition, the StoVentro™ Rainscreen® sub-construction provides a system for uneven substrates and furnishes flush transitions between different rainscreen claddings.
StoVentec® for Masonry Veneer Facades
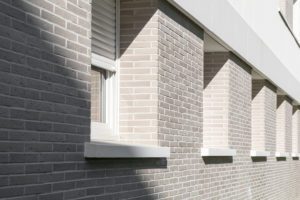
Installer-friendly, StoVentec®’s drained and back-ventilated, fully engineered Rainscreen® masonry cladding wall assembly combines all the building envelope components vital to all climates, from frigid Canadian Rockies to humid and hot topics:
- CI
- Sto Ventro™ sub-construction,
- continuous air and water-resistive barrier,
- and robust masonry veneer adhesive.
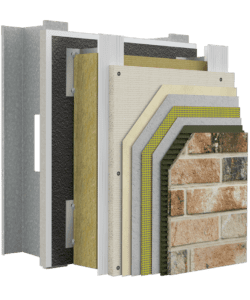
StoVentec® for Glass Facades
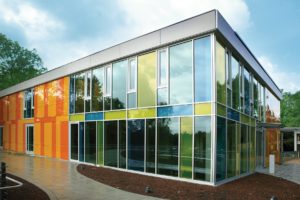
The open joint drained and back-ventilated StoVentec® Glass rainscreen wall system provides excellent air and weather tightness with superior thermal performance and fire protection. In a single source system, it combines noncombustible continuous exterior insulation and continuous air and moisture barrier with StoVentro™ sub-construction and StoVentec® Glass Panel to produce an advanced high-performance wall system.
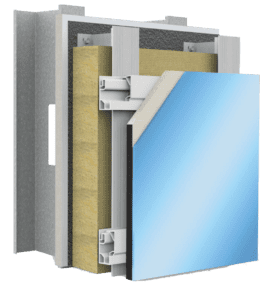
StoVentec® for Render Facades
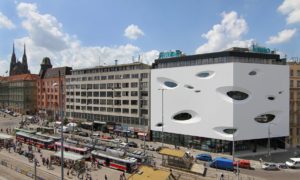
Drained and back-ventilated StoVentec® Render rainscreen wall system offers aesthetic opinions of Sto textured finish, Stolit® Lotusan® self-cleaning textured finish, and StoCast prefabricated resin cast shapes.
Moreover, the single-source StoVentec® Render Rainscreen® wall assembly combines excellent air and weather tightness with high-quality thermal performance and fire protection. The system incorporates noncombustible continuous exterior insulation and continuous air and moisture barrier with StoVentro™ Sub-construction and Sto finish systems to create an advanced high-performance wall assembly. In addition, the StoVentec® carrier board combines lightweight and high compressive strength to allow for seamless walls and curved surfaces.
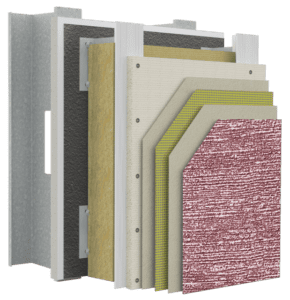
Why Choose StoVentec® Rainscreen Systems?
StoVentec® Rainscreen systems help create a sustainable, comfortable, energy-efficient, and healthy IEQ) for commercial, residential, and institutional interior and exterior wall construction. They offer a complete, fully-tested, and code-approved, back ventilated system that provides a superior air and moisture barrier, robust mineral wool CI, straightforward installation with an adjustable sub-framing system, and our high-performing StoVentec® Rainscreen® cladding options.
StoVentec® Rainscreen®, available in glass, render, and masonry veneer finishes, offer architects and building owners an expansive range of aesthetic choices to achieve unique looks for constructing rainscreen façades combined with Sto’s other highly-engineered performance components.
Contact us today for more information on StoVentec® Glass, Render, and Masonry veneer systems.

