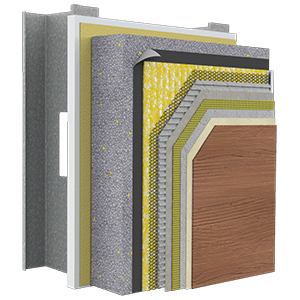StoPowerwall ci

Insulated stucco wall systems with outbound extruded polystyrene continuous insulation and that incorporates a superior drainage plane
Additional System Characteristics
Allowable Deflection: L/360 ci Material: Sto GPS Board, XPS Available ci R-value R5.0 - R10 Typical wall thickness at minimum R-Value 2.25" (R5.0) Typical wall thickness at maximum R-Value 3.25" (R10) Construction Type I, II, III, IV, V Code Reports IAPMO ER 382, ICC ESR 1233, ICC ESR 2323 System NFPA 285 and Fire Resistance Compliance Max 2.125" Sto GPS Board Approximate weight 12 lbs / SF Service life, years >50 Sustainability Available EPDs Air and Moisture Barrier System StoGuard vapor permeable or impermeable system Defined drainage plane Yes Height Restrictions Fortification Layer: Available with Sto Crack Defense Fireblocking Available with Sto Fireblocking Cost $$$$
System Documents
System BulletinStoPowerwall ci 6300SpecificationsStoPowerwall ci 6300 DOC
StoPowerwall ci 6300 PDF
StoPowerwall AddendumBrochuresSto DrainScreen
Sto Powerwall Family Brochure
StoSeal STPE Sealant
Sto GPS Board
Sto Crack DefenseDetailsStoPowerwall ci 63.xx Detail BookletCode & Test ReportsICC -ES Building Code: ESR-1233
NFPA 285 Wall System Compliance DirectoryBIM ObjectsStoPowerwall ci - BIM Object